Myrtle Beach, SC 29579
- 5Beds
- 3Full Baths
- 1Half Baths
- 3,440SqFt
- 2021Year Built
- 0.23Acres
- MLS# 2518502
- Residential
- Detached
- Active
- Approx Time on Market2 days
- AreaMyrtle Beach Area-- South of 501 Between Burcale & Waterway
- CountyHorry
- Subdivision Boardwalk On The Waterway
Overview
Welcome to your dream home in the prestigious gated community of The Boardwalk on the Waterway! This exceptional 5-bedroom, 3.5-bathroom residence, situated on a premier corner lot, is a stunning showcase of modern elegance, thoughtful design, and high-end finishes throughout. Step through the arched 8 front entry on the second floor and into a bright, open-concept layout where natural light pours through the expansive windows, creating an inviting and sophisticated atmosphere. The spacious living areas offer the perfect blend of openness and definition, ideal for both everyday living and entertaining. Culinary enthusiasts will fall in love with not onebut twobeautifully appointed kitchens, featuring top-of-the-line appliances inclusive of a commercial side-by-side Frigidaire refrigerator/freezer, trash compactor, not one but TWO dishwashers in the main kitchen and another dishwasher in the secondary kitchen on the first floor. The versatile bonus living space is perfect as a private guest suite, in-law quarters, or retreat, providing added flexibility for multi-generational living or hosting. A state-of-the-art whole-house sound system transforms this home into an entertainers paradise, while breathtaking views of the Intracoastal Waterway offer a daily dose of serenity. Situated on a premium lot adjacent to HOA-owned property and directly across from the boardwalk access, providing a forever view of the ICW, this location is truly unmatched. Luxury finishes abound, including quartz countertops, a custom kitchen wood hood, high-end light fixtures and ceiling fans, dramatic wainscoting in the second story living room and a double-sided fireplace with contemporary black granite surround. The custom elevator not only adds function and convenience, but is aesthetically a standout feature with its detailed trim work, brass accents, and marble basket-weave flooring. Functionality meets form with features like a tankless Rinnai water heater, 8-camera security system, outdoor shower, and a fully fenced backyard thats pool-readyoffering endless possibilities for your own private oasis. Storage is no object with over 900 square feet of garage space, outfitted with beautiful maintenance-free epoxy-coated floors and an EV charger. The Boardwalk on the Waterway is a highly sought-after, gated community that embraces the best of the coastal lifestyle. This home isnt just a place to liveits a statement of design, comfort, and lifestyle. Schedule your private tour today and experience the exceptional quality and unique charm of this one-of-a-kind home.
Agriculture / Farm
Grazing Permits Blm: ,No,
Horse: No
Grazing Permits Forest Service: ,No,
Grazing Permits Private: ,No,
Irrigation Water Rights: ,No,
Farm Credit Service Incl: ,No,
Crops Included: ,No,
Association Fees / Info
Hoa Frequency: Monthly
Hoa Fees: 241
Hoa: Yes
Hoa Includes: CommonAreas, LegalAccounting
Community Features: BoatFacilities, Dock, GolfCartsOk, Gated, LongTermRentalAllowed
Assoc Amenities: BoatDock, BoatRamp, Gated, OwnerAllowedGolfCart, OwnerAllowedMotorcycle, PetRestrictions, TenantAllowedGolfCart, TenantAllowedMotorcycle
Bathroom Info
Total Baths: 4.00
Halfbaths: 1
Fullbaths: 3
Room Features
DiningRoom: VaultedCeilings
Kitchen: BreakfastBar, BreakfastArea, KitchenExhaustFan, KitchenIsland, Pantry, StainlessSteelAppliances, SolidSurfaceCounters
LivingRoom: CeilingFans, Fireplace, VaultedCeilings
Other: BedroomOnMainLevel, GameRoom, InLawFloorplan
Bedroom Info
Beds: 5
Building Info
New Construction: No
Levels: Two
Year Built: 2021
Mobile Home Remains: ,No,
Zoning: PDD
Style: Traditional
Construction Materials: BrickVeneer, HardiplankType
Buyer Compensation
Exterior Features
Spa: No
Patio and Porch Features: Balcony, RearPorch, Deck, FrontPorch, Patio
Foundation: Slab
Exterior Features: Balcony, Deck, Fence, SprinklerIrrigation, Porch, Patio
Financial
Lease Renewal Option: ,No,
Garage / Parking
Parking Capacity: 4
Garage: Yes
Carport: No
Parking Type: Attached, Garage, ThreeCarGarage, Boat, GarageDoorOpener
Open Parking: No
Attached Garage: Yes
Garage Spaces: 3
Green / Env Info
Green Energy Efficient: Doors, Windows
Interior Features
Floor Cover: LuxuryVinyl, LuxuryVinylPlank, Tile
Door Features: InsulatedDoors
Fireplace: Yes
Laundry Features: WasherHookup
Furnished: Unfurnished
Interior Features: Elevator, Fireplace, SplitBedrooms, BreakfastBar, BedroomOnMainLevel, BreakfastArea, InLawFloorplan, KitchenIsland, StainlessSteelAppliances, SolidSurfaceCounters
Appliances: DoubleOven, Dishwasher, Freezer, Disposal, Microwave, Range, Refrigerator, RangeHood, TrashCompactor, Dryer, Washer
Lot Info
Lease Considered: ,No,
Lease Assignable: ,No,
Acres: 0.23
Land Lease: No
Lot Description: CornerLot, OutsideCityLimits, Rectangular, RectangularLot
Misc
Pool Private: No
Pets Allowed: OwnerOnly, Yes
Offer Compensation
Other School Info
Property Info
County: Horry
View: No
Senior Community: No
Stipulation of Sale: None
Habitable Residence: ,No,
View: Intercoastal, Lake
Property Sub Type Additional: Detached
Property Attached: No
Security Features: SecuritySystem, GatedCommunity, SmokeDetectors
Disclosures: CovenantsRestrictionsDisclosure,SellerDisclosure
Rent Control: No
Construction: Resale
Room Info
Basement: ,No,
Sold Info
Sqft Info
Building Sqft: 5018
Living Area Source: PublicRecords
Sqft: 3440
Tax Info
Unit Info
Utilities / Hvac
Heating: Central, Gas
Cooling: CentralAir
Electric On Property: No
Cooling: Yes
Utilities Available: CableAvailable, ElectricityAvailable, NaturalGasAvailable, PhoneAvailable, SewerAvailable, UndergroundUtilities, WaterAvailable
Heating: Yes
Water Source: Public
Waterfront / Water
Waterfront: No
Directions
From George Bishop Parkway, turn onto Fantasy Harbour Blvd. and take a right onto Backstage Blvd. Take the second exit off of the round-a-bout into The Boardwalk on the Waterway.Courtesy of Re/max Southern Shores - Cell: 574-323-1483
Real Estate Websites by Dynamic IDX, LLC
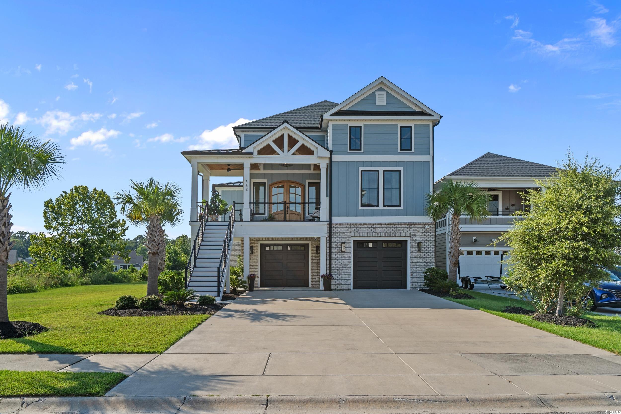

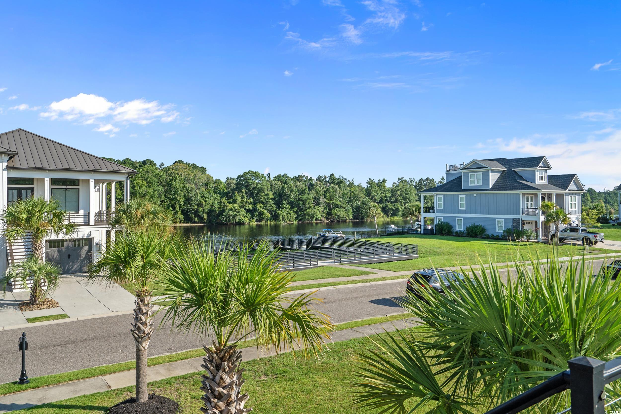
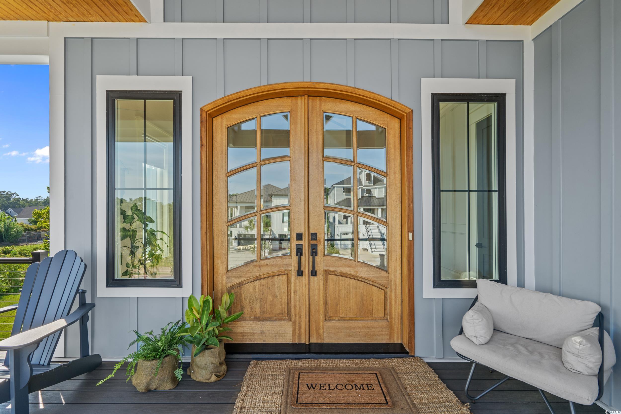
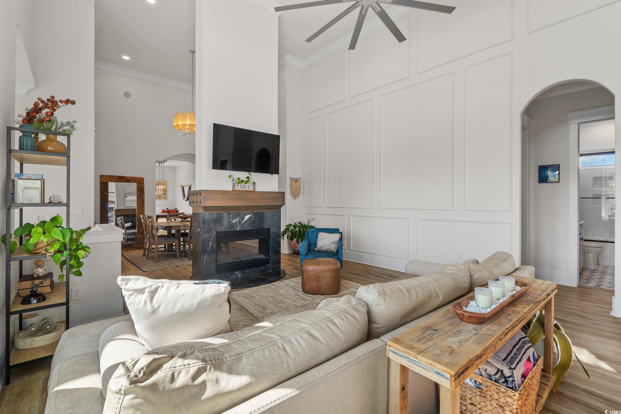


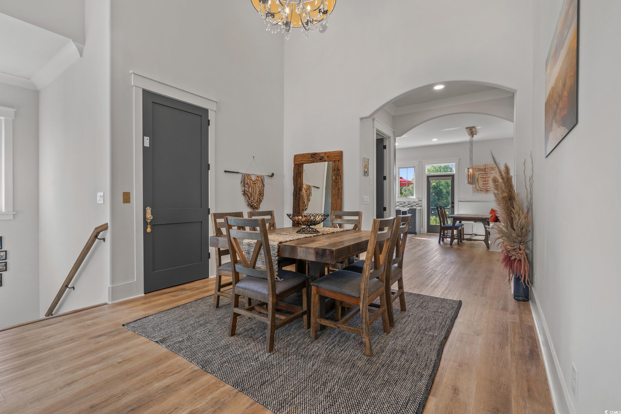
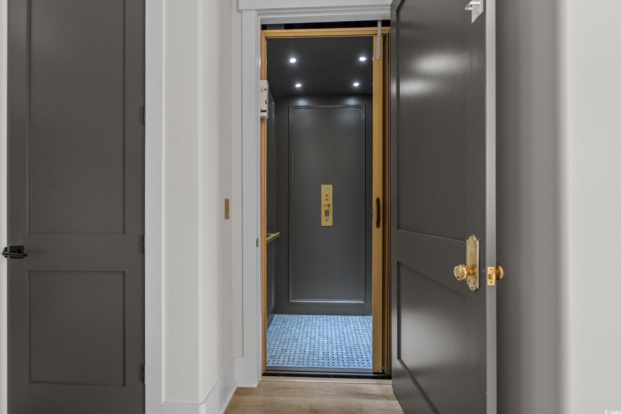
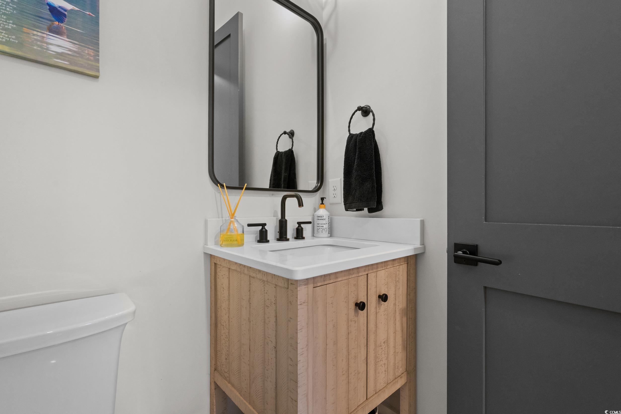





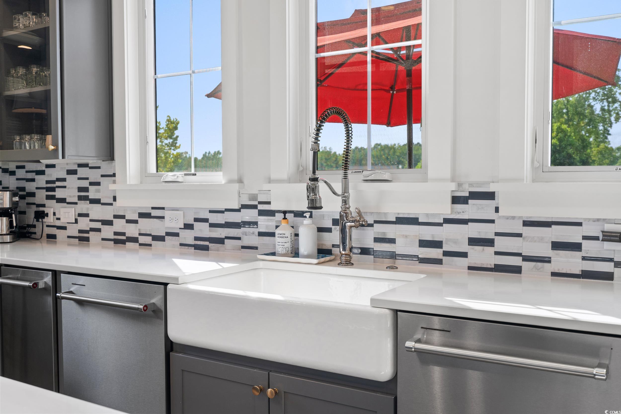










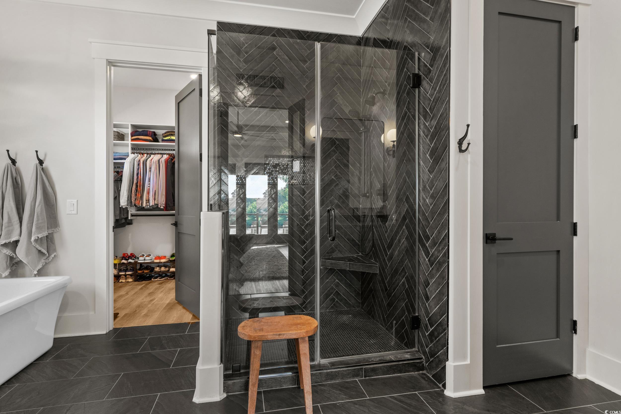
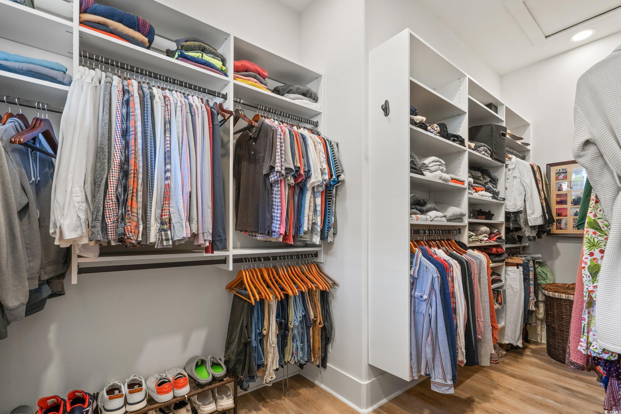








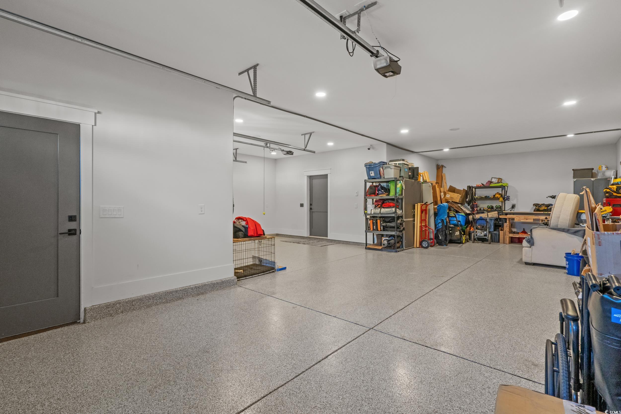

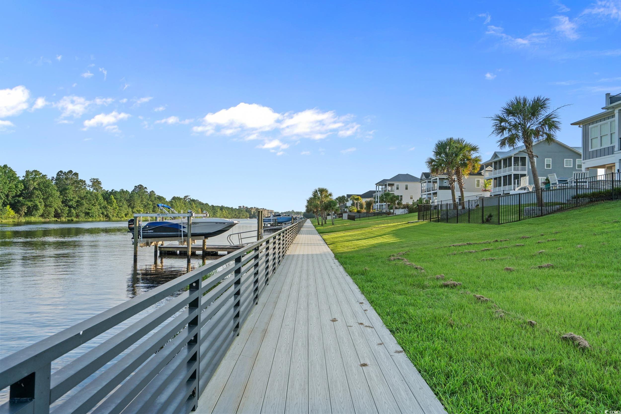
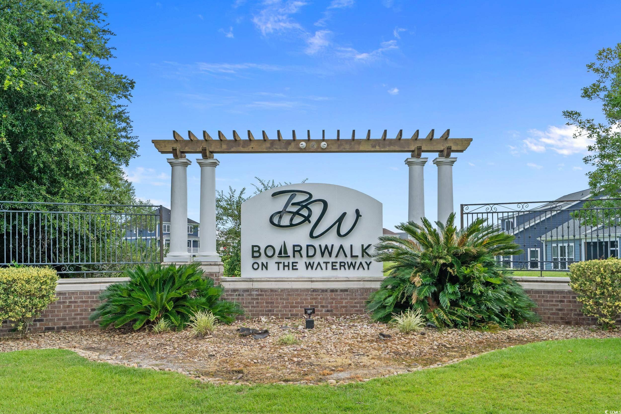
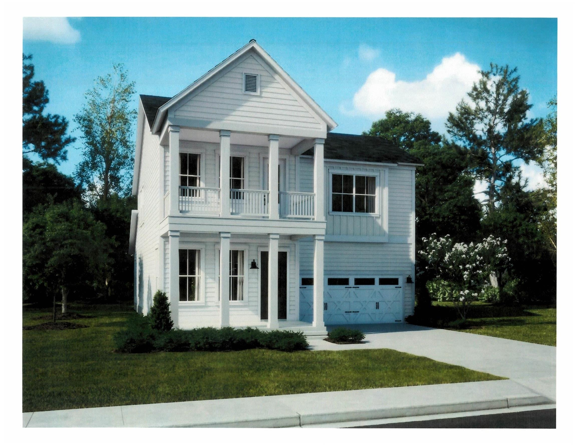
 MLS# 2516720
MLS# 2516720 
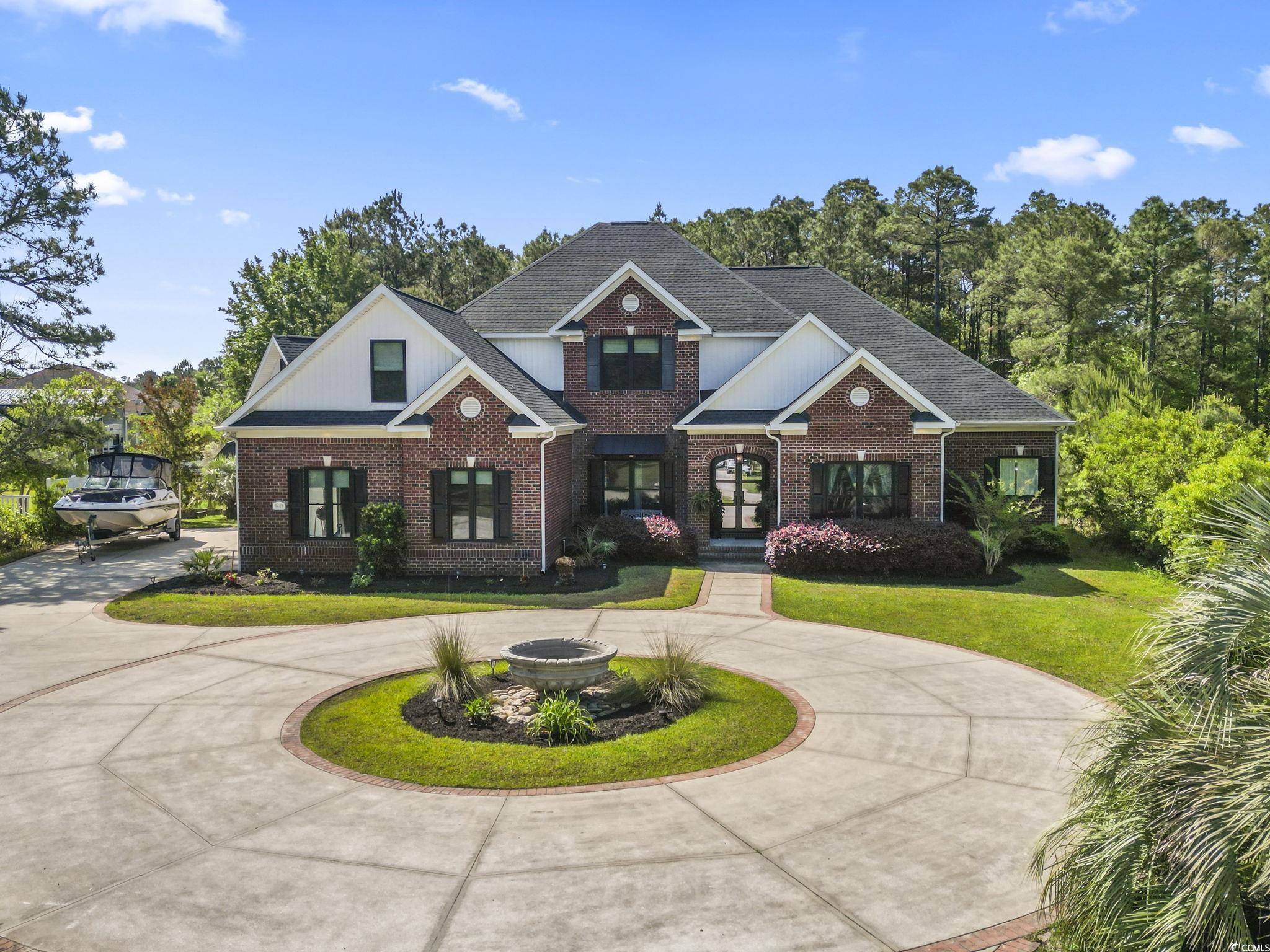
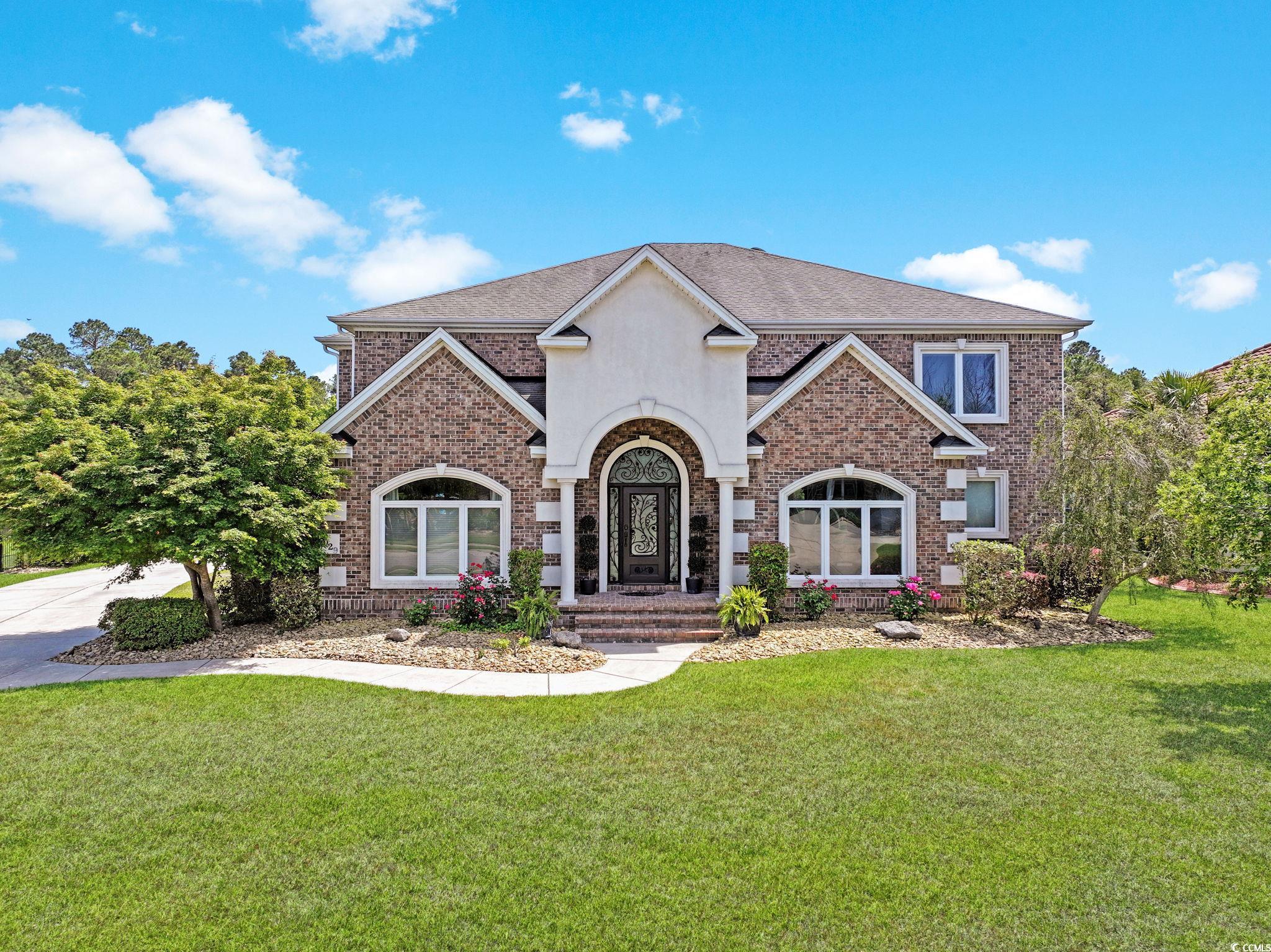
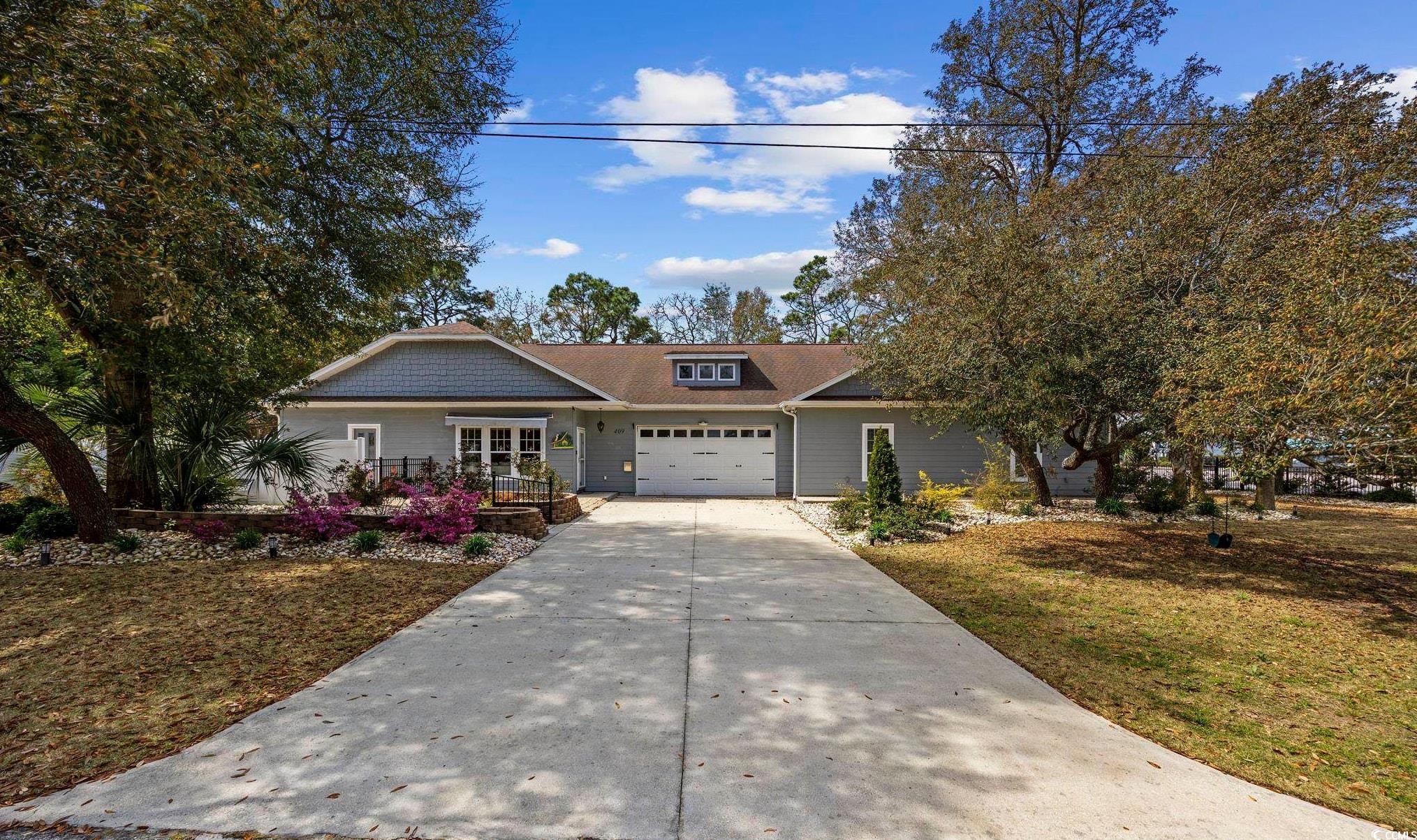
 Provided courtesy of © Copyright 2025 Coastal Carolinas Multiple Listing Service, Inc.®. Information Deemed Reliable but Not Guaranteed. © Copyright 2025 Coastal Carolinas Multiple Listing Service, Inc.® MLS. All rights reserved. Information is provided exclusively for consumers’ personal, non-commercial use, that it may not be used for any purpose other than to identify prospective properties consumers may be interested in purchasing.
Images related to data from the MLS is the sole property of the MLS and not the responsibility of the owner of this website. MLS IDX data last updated on 07-31-2025 10:18 AM EST.
Any images related to data from the MLS is the sole property of the MLS and not the responsibility of the owner of this website.
Provided courtesy of © Copyright 2025 Coastal Carolinas Multiple Listing Service, Inc.®. Information Deemed Reliable but Not Guaranteed. © Copyright 2025 Coastal Carolinas Multiple Listing Service, Inc.® MLS. All rights reserved. Information is provided exclusively for consumers’ personal, non-commercial use, that it may not be used for any purpose other than to identify prospective properties consumers may be interested in purchasing.
Images related to data from the MLS is the sole property of the MLS and not the responsibility of the owner of this website. MLS IDX data last updated on 07-31-2025 10:18 AM EST.
Any images related to data from the MLS is the sole property of the MLS and not the responsibility of the owner of this website.