Myrtle Beach, SC 29577
- 5Beds
- 3Full Baths
- N/AHalf Baths
- 2,511SqFt
- 2020Year Built
- 0.25Acres
- MLS# 2518717
- Residential
- Detached
- Active
- Approx Time on Market8 days
- AreaMyrtle Beach Area--Southern Limit To 10th Ave N
- CountyHorry
- Subdivision Meridian - Market Common
Overview
Welcome to Skylar Drive nestled in the surrounds of the vibrant Market Common offering dining, entertainment, a variety of recreational opportunities, food markets, and medical facilities. This beautiful five-bedroom, three-bathroom very stylish home, built in 2020, begins with a wide driveway, double garage. Stepping inside offers a spacious open floor plan with a formal dining room, first floor bathroom, and a modern kitchen that features granite countertops and stainless steel appliances with completely new LVP flooring downstairs. The large opened family room is customized with a feature wall surrounding the electric fireplace. The master suite includes two walk-in closets and a luxurious en-suite bathroom. Enjoy the game from your back patio, play catch in the spacious fenced in backyard, or drive your golf cart to our gorgeous State Park, or one of our beautiful beaches. This is an amazing opportunity for large family living in one of the most exciting locations around.
Open House Info
Openhouse Start Time:
Saturday, August 9th, 2025 @ 1:00 PM
Openhouse End Time:
Saturday, August 9th, 2025 @ 3:00 PM
Openhouse Remarks: Robert Jenkins will be the agent on duty and will be able to answer all of your questions.
Agriculture / Farm
Grazing Permits Blm: ,No,
Horse: No
Grazing Permits Forest Service: ,No,
Grazing Permits Private: ,No,
Irrigation Water Rights: ,No,
Farm Credit Service Incl: ,No,
Crops Included: ,No,
Association Fees / Info
Hoa Frequency: Monthly
Hoa Fees: 109
Hoa: Yes
Hoa Includes: AssociationManagement, CommonAreas, RecreationFacilities
Bathroom Info
Total Baths: 3.00
Fullbaths: 3
Room Dimensions
Bedroom1: 11x10
Bedroom2: 12x11
Bedroom3: 11x11
GreatRoom: 15x15
Kitchen: 11x13
PrimaryBedroom: 20x13
Room Level
Bedroom1: Second
Bedroom2: Second
Bedroom3: Second
PrimaryBedroom: Second
Room Features
DiningRoom: SeparateFormalDiningRoom
Kitchen: KitchenIsland, StainlessSteelAppliances
Other: UtilityRoom
Bedroom Info
Beds: 5
Building Info
New Construction: No
Levels: Two
Year Built: 2020
Mobile Home Remains: ,No,
Zoning: Res
Style: Traditional
Construction Materials: VinylSiding
Builders Name: DR Horton
Builder Model: Hayden B
Buyer Compensation
Exterior Features
Spa: No
Patio and Porch Features: Patio
Foundation: Slab
Exterior Features: Patio
Financial
Lease Renewal Option: ,No,
Garage / Parking
Parking Capacity: 4
Garage: Yes
Carport: No
Parking Type: Attached, Garage, TwoCarGarage, GarageDoorOpener
Open Parking: No
Attached Garage: Yes
Garage Spaces: 2
Green / Env Info
Interior Features
Floor Cover: Carpet, LuxuryVinyl, LuxuryVinylPlank
Fireplace: No
Laundry Features: WasherHookup
Furnished: Unfurnished
Interior Features: KitchenIsland, StainlessSteelAppliances
Appliances: Dishwasher, Disposal, Microwave, Range, Refrigerator, Dryer, Washer
Lot Info
Lease Considered: ,No,
Lease Assignable: ,No,
Acres: 0.25
Land Lease: No
Lot Description: CityLot, FloodZone, IrregularLot
Misc
Pool Private: No
Offer Compensation
Other School Info
Property Info
County: Horry
View: No
Senior Community: No
Stipulation of Sale: None
Habitable Residence: ,No,
Property Sub Type Additional: Detached
Property Attached: No
Rent Control: No
Construction: Resale
Room Info
Basement: ,No,
Sold Info
Sqft Info
Building Sqft: 3122
Living Area Source: Owner
Sqft: 2511
Tax Info
Unit Info
Utilities / Hvac
Heating: Central
Cooling: CentralAir
Electric On Property: No
Cooling: Yes
Utilities Available: ElectricityAvailable, WaterAvailable
Heating: Yes
Water Source: Public
Waterfront / Water
Waterfront: No
Schools
Elem: Myrtle Beach Elementary School
Middle: Myrtle Beach Middle School
High: Myrtle Beach High School
Courtesy of Realty One Group Dockside
Real Estate Websites by Dynamic IDX, LLC
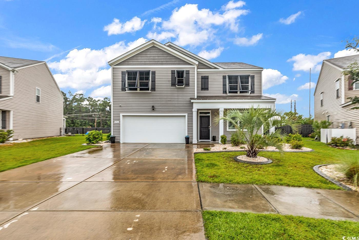
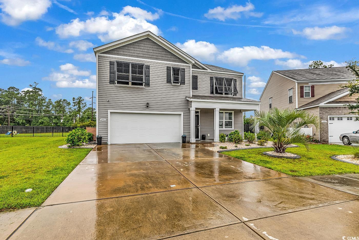
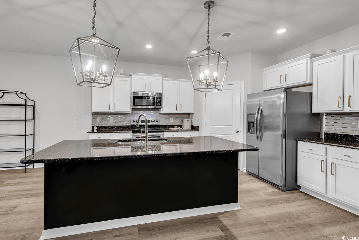
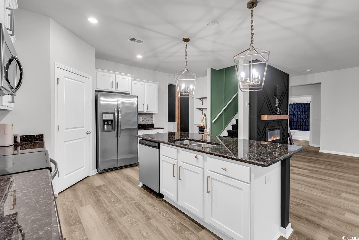
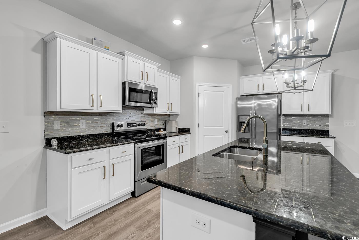
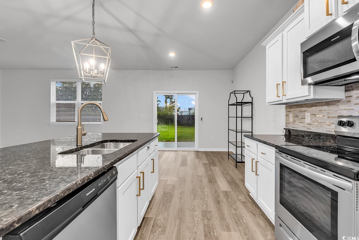
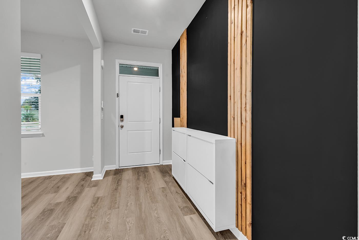
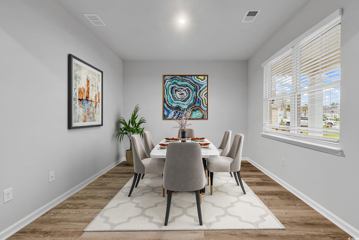
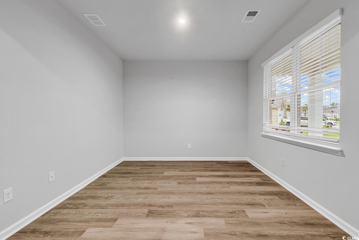
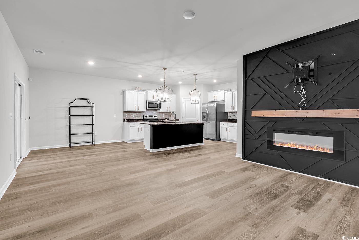
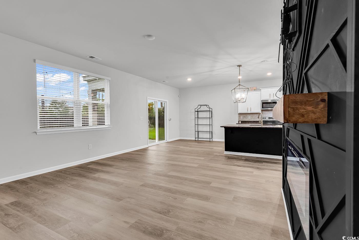
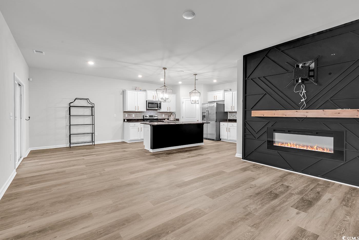
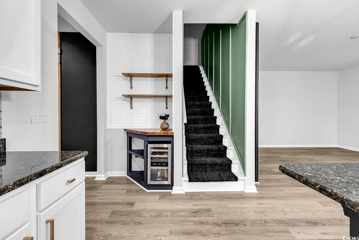

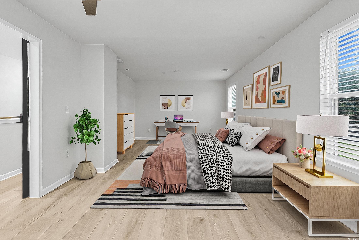
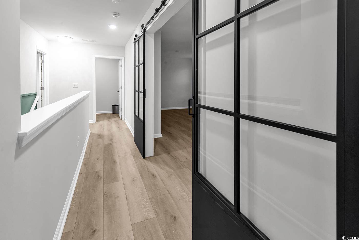
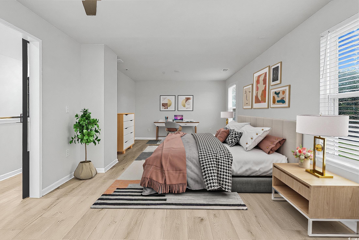
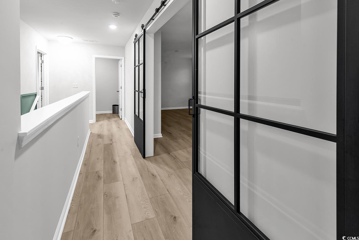
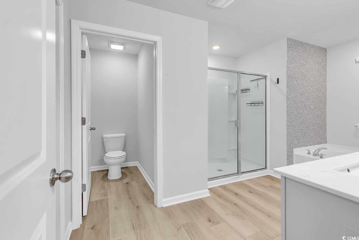
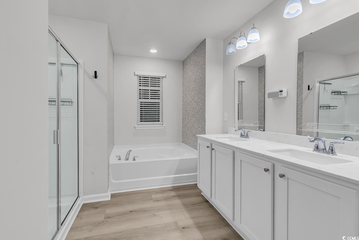
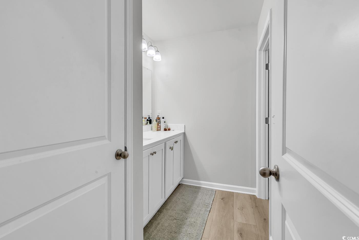
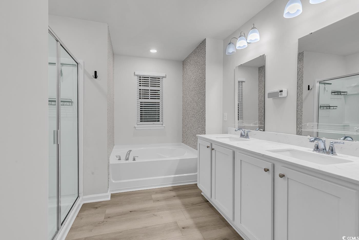
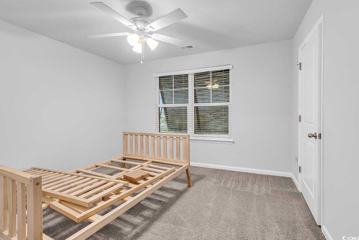
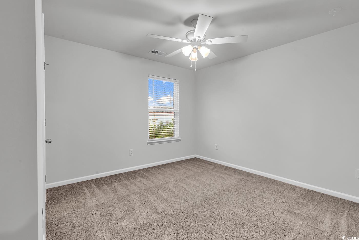
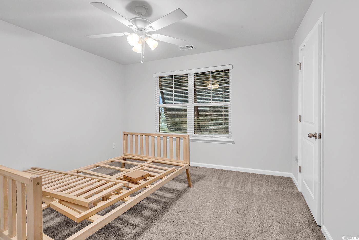
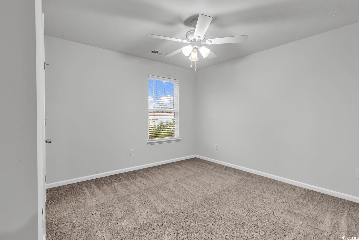
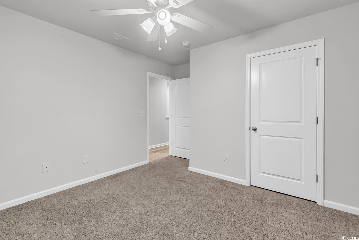
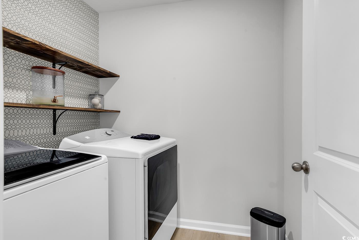
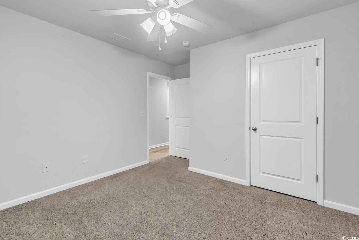
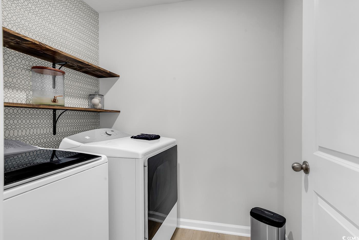
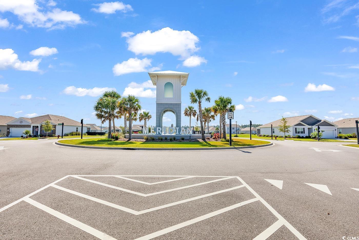
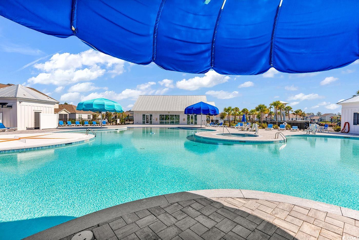
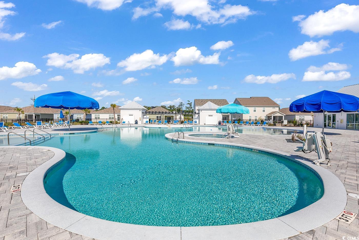
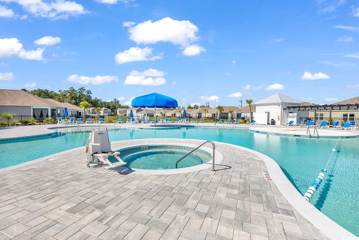
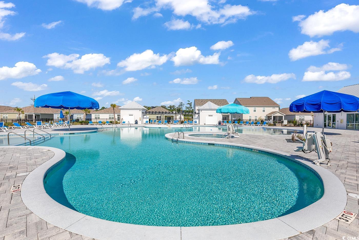
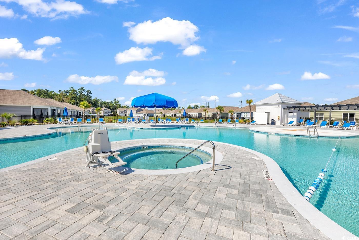
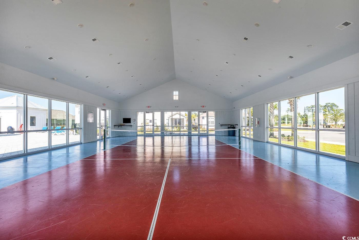
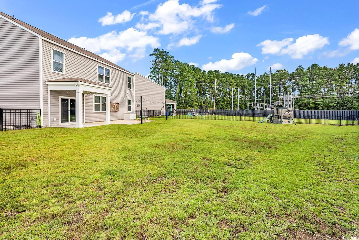
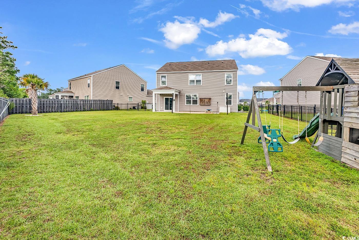
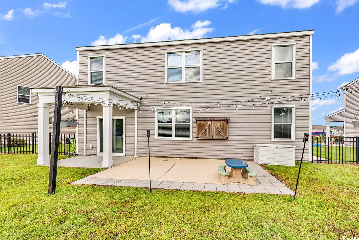
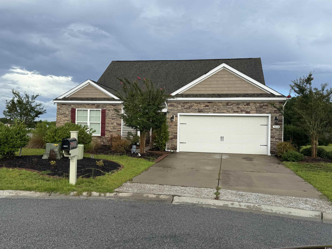
 MLS# 2519167
MLS# 2519167 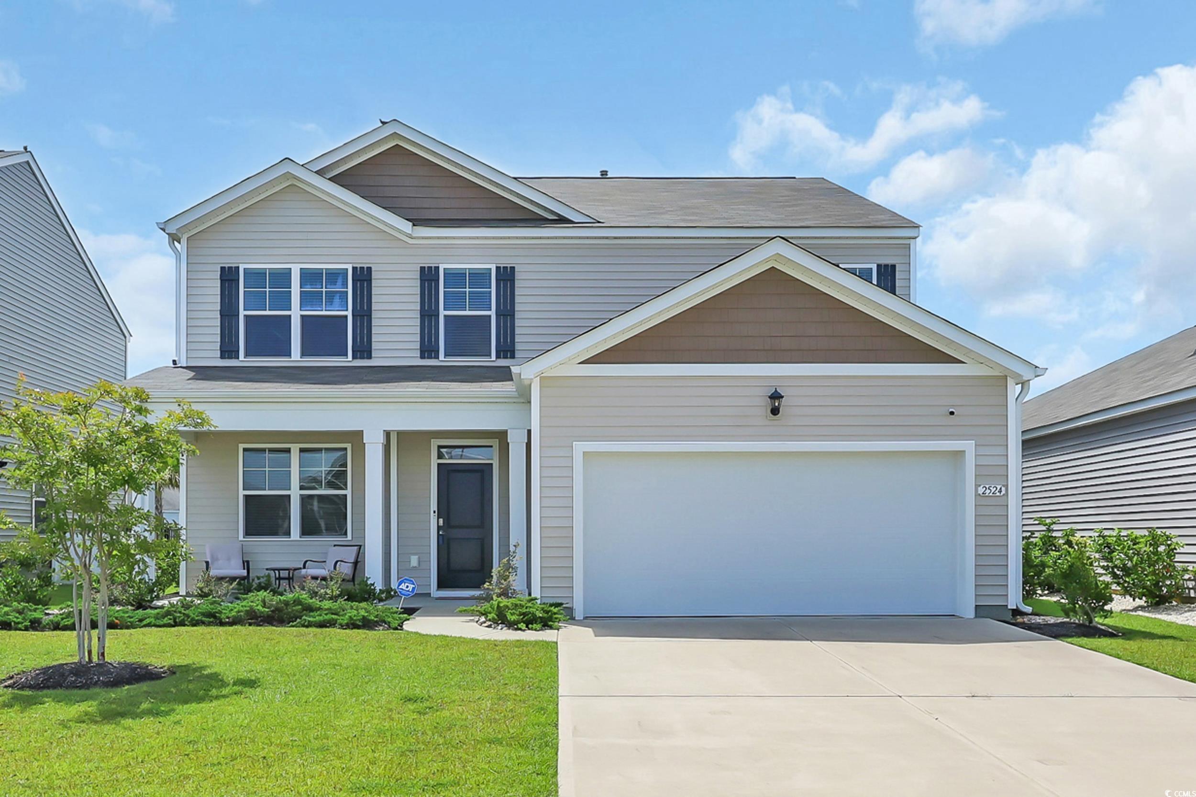
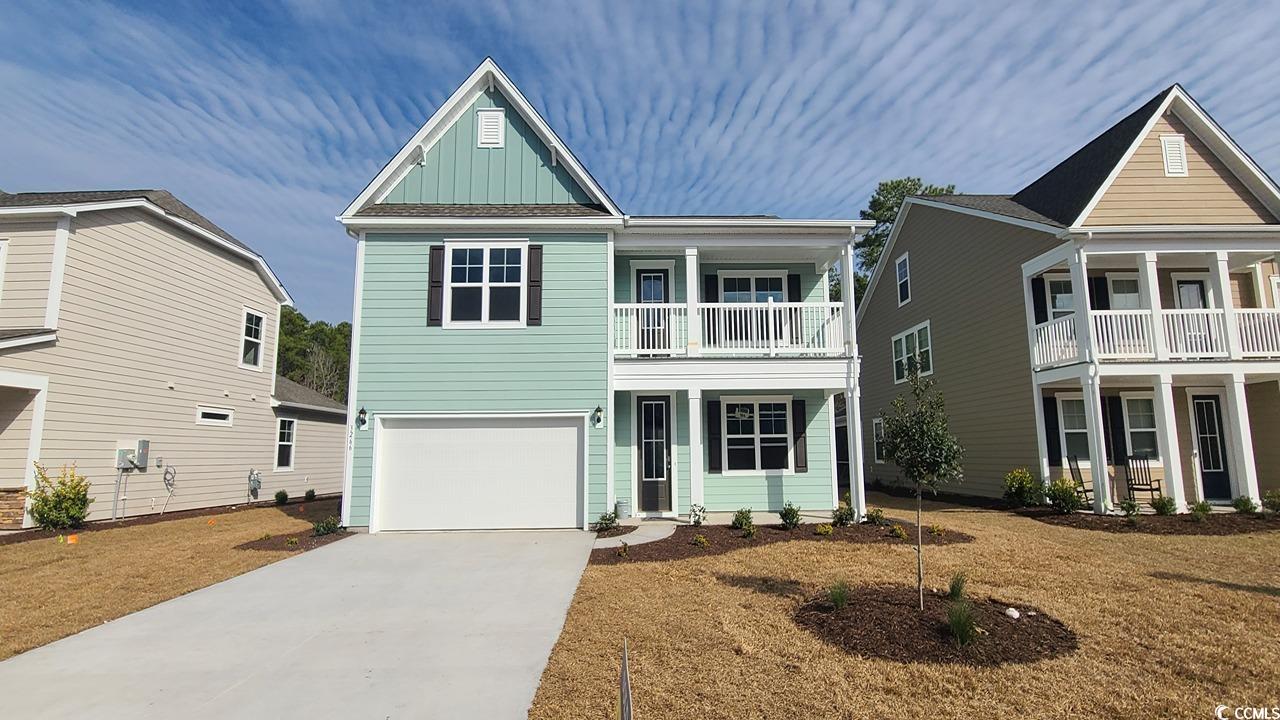
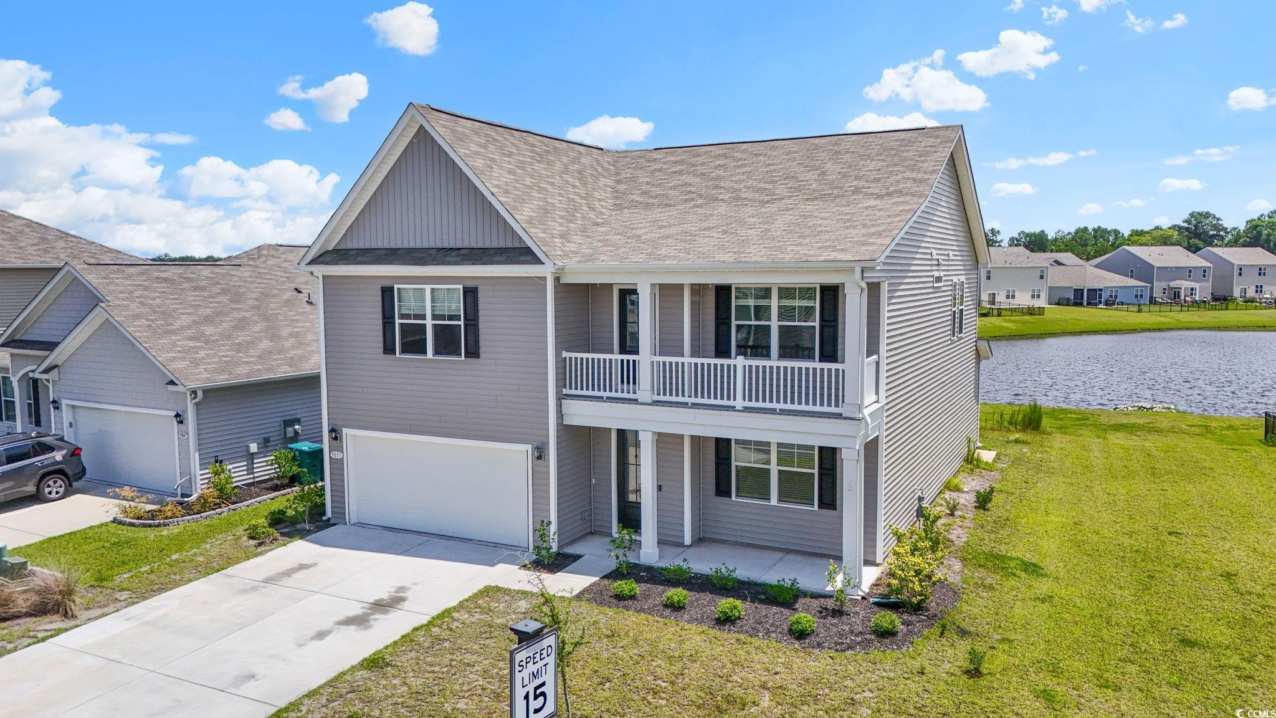
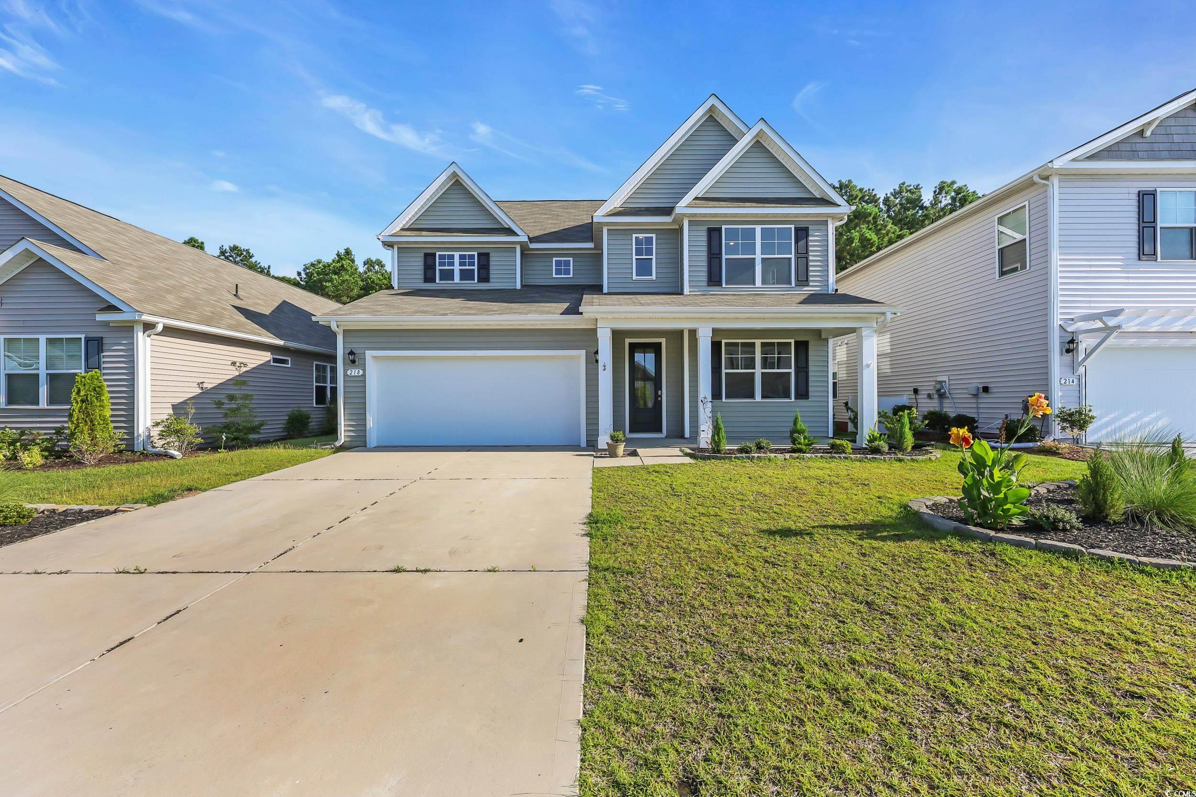
 Provided courtesy of © Copyright 2025 Coastal Carolinas Multiple Listing Service, Inc.®. Information Deemed Reliable but Not Guaranteed. © Copyright 2025 Coastal Carolinas Multiple Listing Service, Inc.® MLS. All rights reserved. Information is provided exclusively for consumers’ personal, non-commercial use, that it may not be used for any purpose other than to identify prospective properties consumers may be interested in purchasing.
Images related to data from the MLS is the sole property of the MLS and not the responsibility of the owner of this website. MLS IDX data last updated on 08-09-2025 1:04 PM EST.
Any images related to data from the MLS is the sole property of the MLS and not the responsibility of the owner of this website.
Provided courtesy of © Copyright 2025 Coastal Carolinas Multiple Listing Service, Inc.®. Information Deemed Reliable but Not Guaranteed. © Copyright 2025 Coastal Carolinas Multiple Listing Service, Inc.® MLS. All rights reserved. Information is provided exclusively for consumers’ personal, non-commercial use, that it may not be used for any purpose other than to identify prospective properties consumers may be interested in purchasing.
Images related to data from the MLS is the sole property of the MLS and not the responsibility of the owner of this website. MLS IDX data last updated on 08-09-2025 1:04 PM EST.
Any images related to data from the MLS is the sole property of the MLS and not the responsibility of the owner of this website.