Myrtle Beach, SC 29579
- 5Beds
- 3Full Baths
- 1Half Baths
- 2,449SqFt
- 2018Year Built
- 0.15Acres
- MLS# 2518923
- Residential
- Detached
- Active
- Approx Time on MarketN/A
- AreaMyrtle Beach Area--South of 501 Between West Ferry & Burcale
- CountyHorry
- Subdivision Forestbrook Estates
Overview
Welcome to this beautifully maintained 5 bedroom, 3.5 bath home nestled in the highly sought after Forestbrook Estates community. Offering both style and space, this two-story Kensington model sits on a generous homesite with mature landscaping and charming curb appeal, including dual front porches perfect for enjoying your morning coffee or relaxing evenings. Inside, you'll find an open concept layout designed for everyday living and entertaining. The bright and airy main living space features warm toned laminate flooring, and custom lighting. The spacious kitchen is a showstopper with granite countertops, upgraded white cabinetry with 36"" and 42"" staggered cabinets, stainless steel appliances, gas range, subway tile backsplash, and a large bar top with seating. The primary suite is conveniently located on the first floor and features a walk-in closet and ensuite bath. Upstairs, you'll find four additional bedrooms including a massive 20x15 guest suite, perfect for a second living area, playroom, or multigenerational space. Custom shelving located throughout the home that include cabinet pull out drawers in the kitchen, additional shelving in closets, custom pantry shelving, enclosed attic storage w/ additional shelving and ample storage room located under the stairs. The property features Mid Atlantic Protection Hurricane Shutters on the exterior of the home. The smart home upgrades include app controlled Nest thermostat, light with Lutron controls on the kitchen lights, garage door and Kevo deadbolt. The front and rear porch lights are controlled automatically from dusk to dawn. Additional highlights include a formal dining room, upstairs balcony access, covered front porch, tankless water heater, upgraded fixtures throughout, and a two-car garage. Forestbrook Estates also offers community amenities such as a pool, playground, and community garden, all with low HOA fees and a prime location just minutes from the beach, golf, shopping, dining, and entertainment.
Agriculture / Farm
Grazing Permits Blm: ,No,
Horse: No
Grazing Permits Forest Service: ,No,
Grazing Permits Private: ,No,
Irrigation Water Rights: ,No,
Farm Credit Service Incl: ,No,
Crops Included: ,No,
Association Fees / Info
Hoa Frequency: Monthly
Hoa Fees: 86
Hoa: Yes
Hoa Includes: Pools, Trash
Community Features: GolfCartsOk, Pool
Assoc Amenities: OwnerAllowedGolfCart, OwnerAllowedMotorcycle
Bathroom Info
Total Baths: 4.00
Halfbaths: 1
Fullbaths: 3
Room Features
DiningRoom: TrayCeilings, SeparateFormalDiningRoom
Kitchen: BreakfastBar, BreakfastArea, Pantry, StainlessSteelAppliances, SolidSurfaceCounters
Other: EntranceFoyer, UtilityRoom
Bedroom Info
Beds: 5
Building Info
New Construction: No
Levels: Two
Year Built: 2018
Mobile Home Remains: ,No,
Zoning: Res
Style: Traditional
Construction Materials: VinylSiding
Builders Name: Lennar
Builder Model: Kensington
Buyer Compensation
Exterior Features
Spa: No
Patio and Porch Features: FrontPorch, Patio
Pool Features: Community, OutdoorPool
Foundation: Slab
Exterior Features: Patio
Financial
Lease Renewal Option: ,No,
Garage / Parking
Parking Capacity: 4
Garage: Yes
Carport: No
Parking Type: Attached, Garage, TwoCarGarage, GarageDoorOpener
Open Parking: No
Attached Garage: Yes
Garage Spaces: 2
Green / Env Info
Interior Features
Floor Cover: Laminate, Tile
Fireplace: No
Laundry Features: WasherHookup
Furnished: Unfurnished
Interior Features: BreakfastBar, BreakfastArea, EntranceFoyer, StainlessSteelAppliances, SolidSurfaceCounters
Appliances: Dishwasher, Disposal, Microwave, Range
Lot Info
Lease Considered: ,No,
Lease Assignable: ,No,
Acres: 0.15
Lot Size: 53x120x53x120
Land Lease: No
Lot Description: Rectangular, RectangularLot
Misc
Pool Private: No
Offer Compensation
Other School Info
Property Info
County: Horry
View: No
Senior Community: No
Stipulation of Sale: None
Habitable Residence: ,No,
Property Sub Type Additional: Detached
Property Attached: No
Security Features: SmokeDetectors
Disclosures: CovenantsRestrictionsDisclosure
Rent Control: No
Construction: Resale
Room Info
Basement: ,No,
Sold Info
Sqft Info
Building Sqft: 2968
Living Area Source: Builder
Sqft: 2449
Tax Info
Unit Info
Utilities / Hvac
Heating: Central, Electric, Gas
Cooling: CentralAir
Electric On Property: No
Cooling: Yes
Utilities Available: CableAvailable, ElectricityAvailable, NaturalGasAvailable, PhoneAvailable, SewerAvailable, WaterAvailable
Heating: Yes
Water Source: Public
Waterfront / Water
Waterfront: No
Schools
Elem: Forestbrook Elementary School
Middle: Forestbrook Middle School
High: Socastee High School
Directions
Head southeast on Highway 501 toward Myrtle Beach. Turn right onto Forestbrook Road and continue for approximately a mile and a half. Then, turn left into Forestbrook Estates via Harbison Boulevard. Once inside the neighborhood, turn onto Harbison Circle and follow the road until you arrive at house number 326.Courtesy of Keller Williams Innovate South
Real Estate Websites by Dynamic IDX, LLC
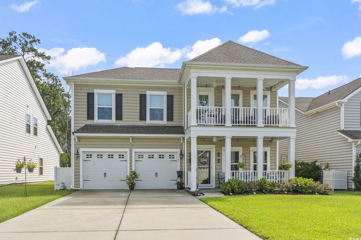
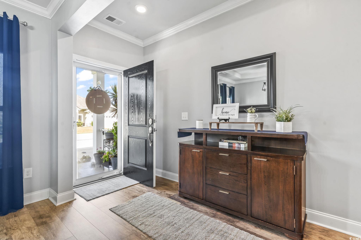
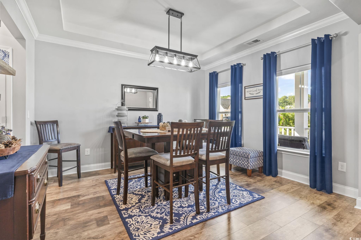
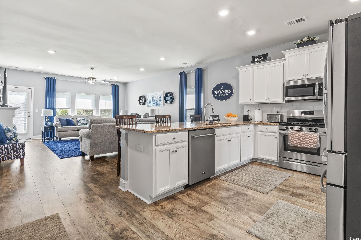
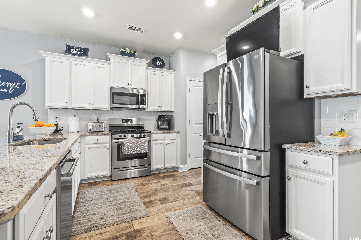
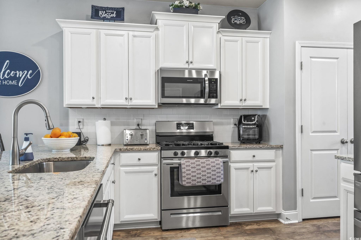
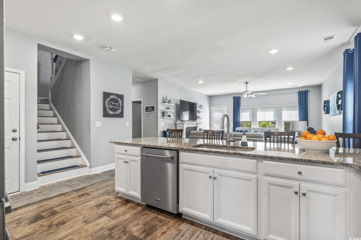
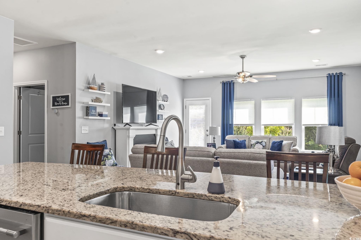
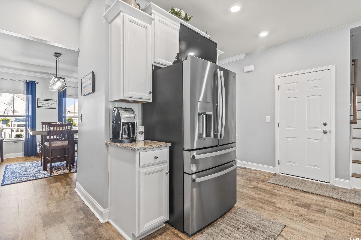
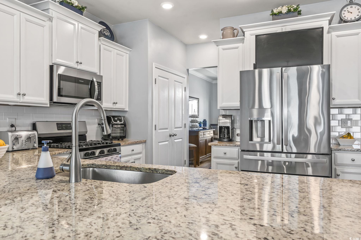
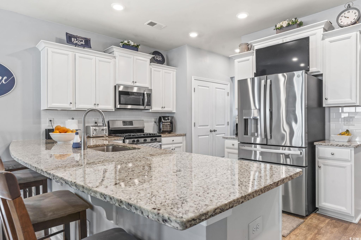
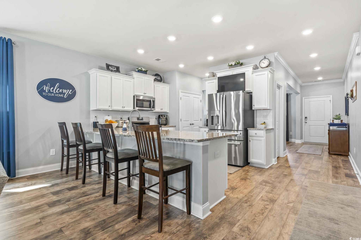
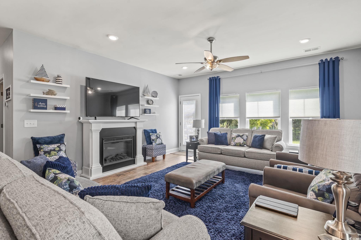
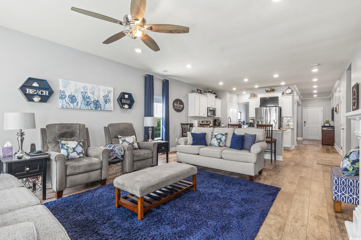
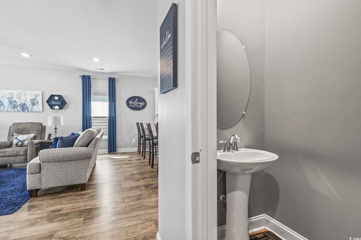
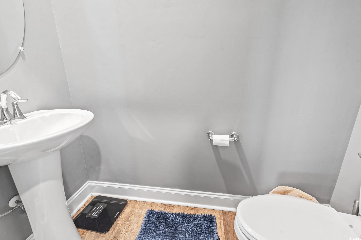
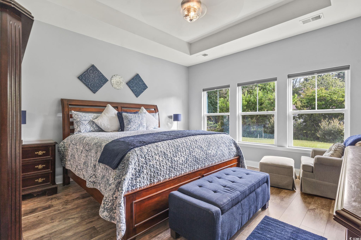
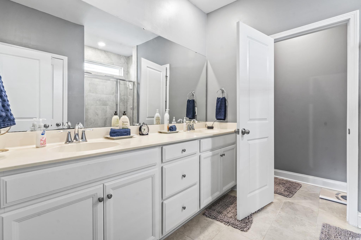
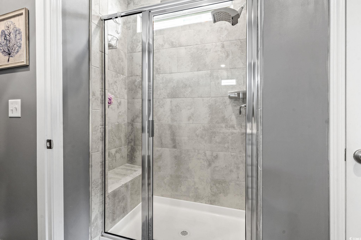
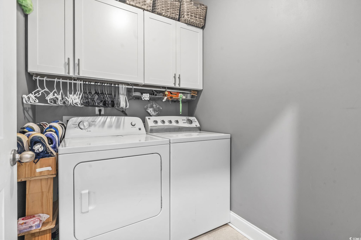
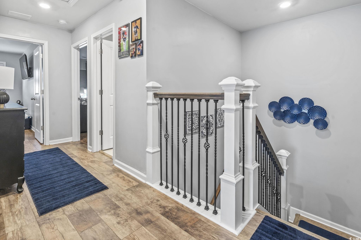
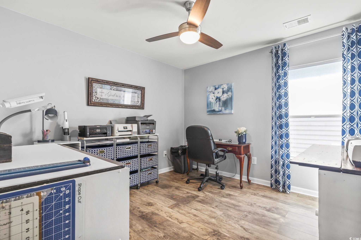
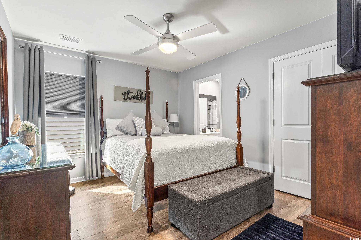
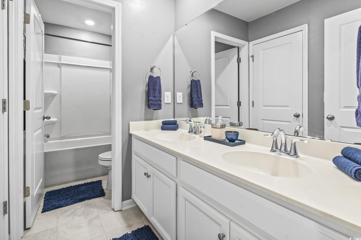
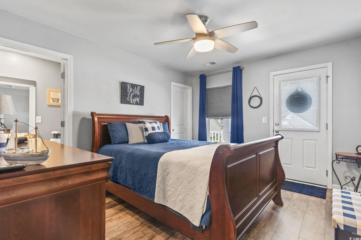
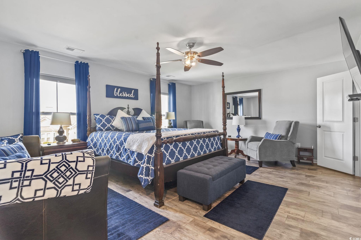
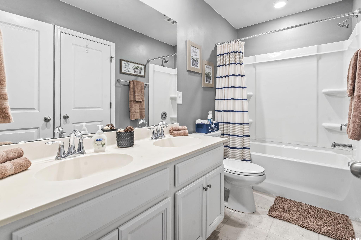
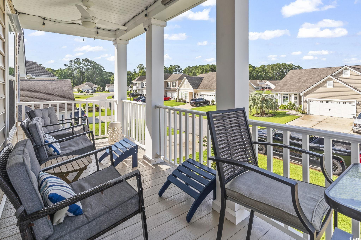
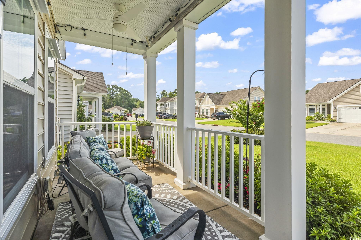
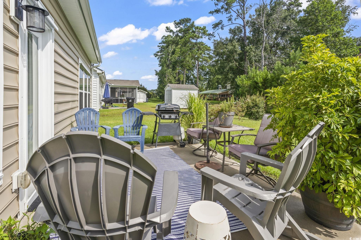
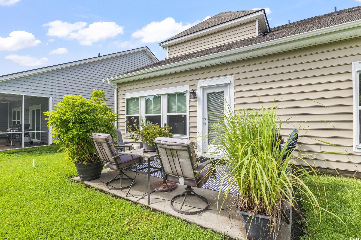
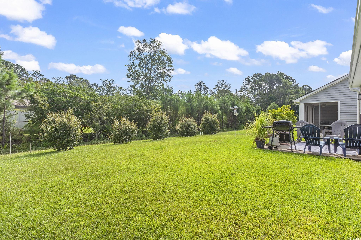
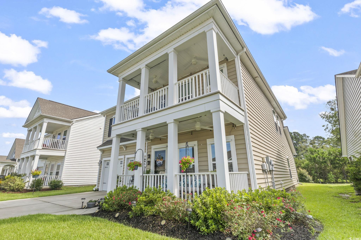
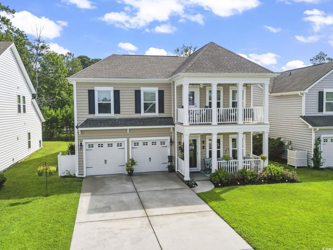
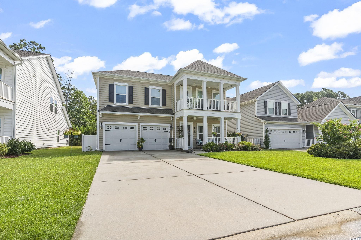
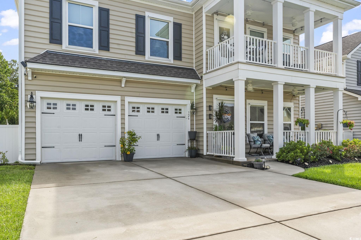
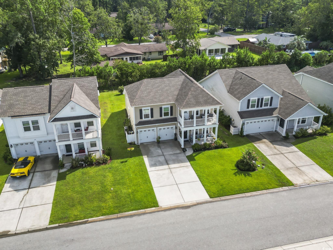
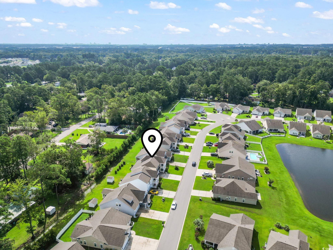
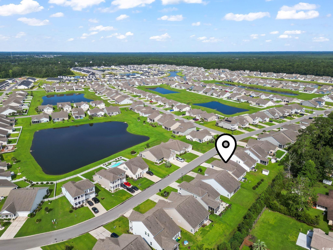
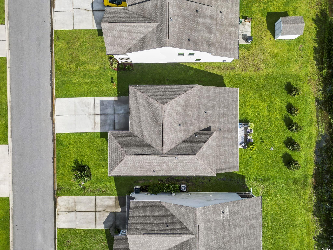
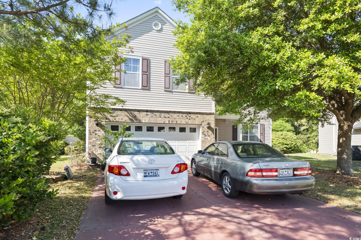
 MLS# 2510969
MLS# 2510969 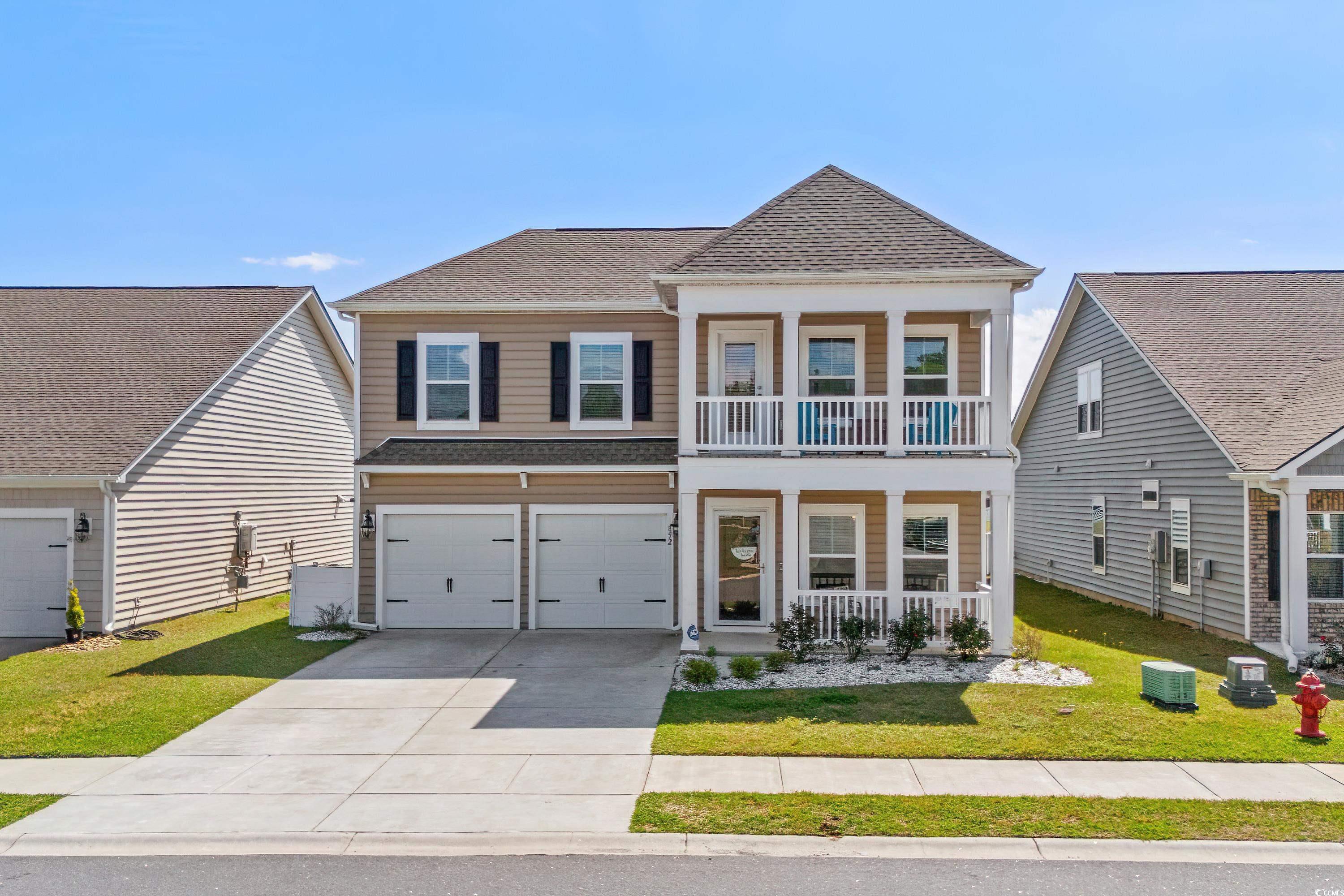
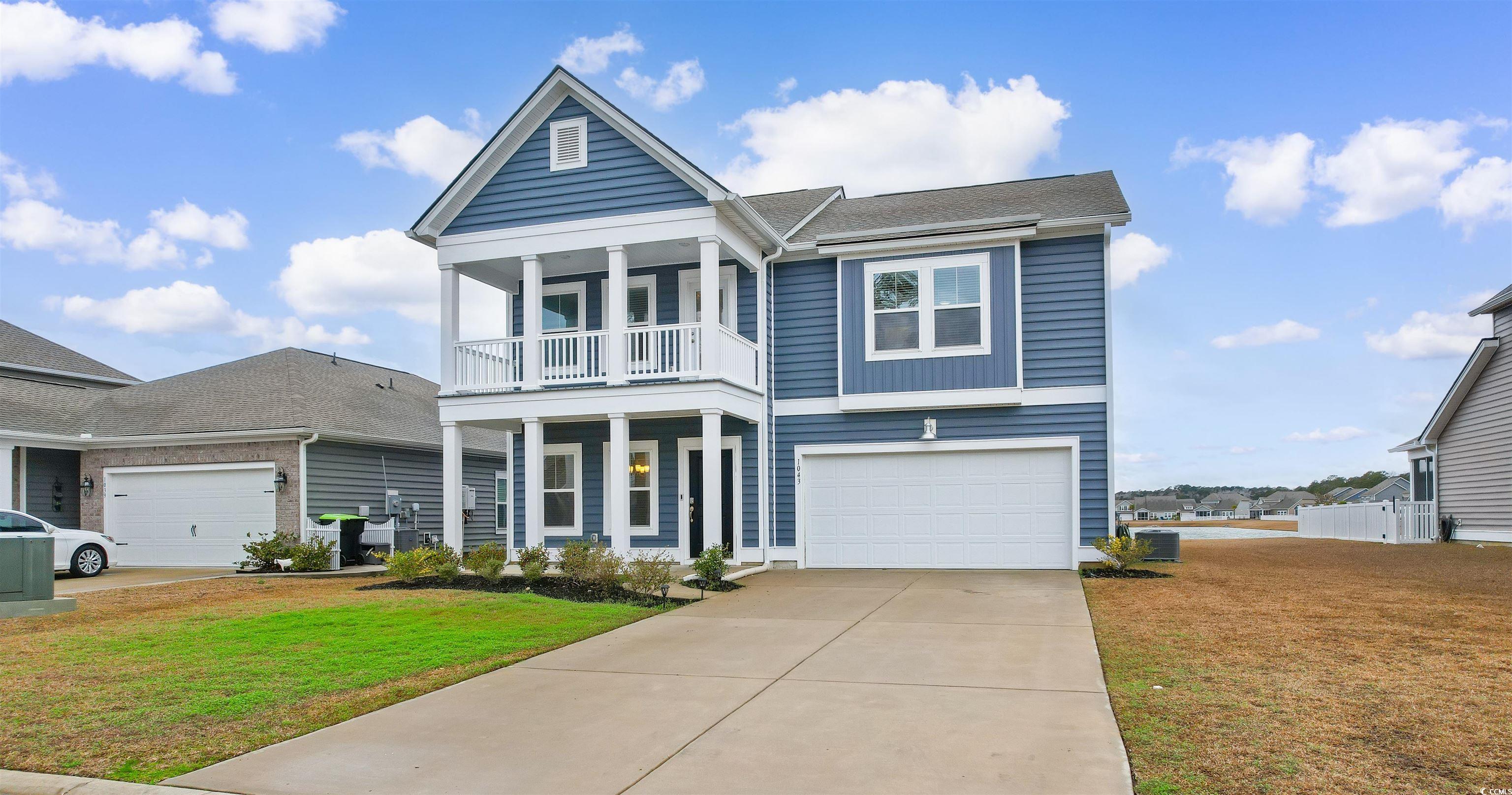
 Provided courtesy of © Copyright 2025 Coastal Carolinas Multiple Listing Service, Inc.®. Information Deemed Reliable but Not Guaranteed. © Copyright 2025 Coastal Carolinas Multiple Listing Service, Inc.® MLS. All rights reserved. Information is provided exclusively for consumers’ personal, non-commercial use, that it may not be used for any purpose other than to identify prospective properties consumers may be interested in purchasing.
Images related to data from the MLS is the sole property of the MLS and not the responsibility of the owner of this website. MLS IDX data last updated on 08-05-2025 1:20 PM EST.
Any images related to data from the MLS is the sole property of the MLS and not the responsibility of the owner of this website.
Provided courtesy of © Copyright 2025 Coastal Carolinas Multiple Listing Service, Inc.®. Information Deemed Reliable but Not Guaranteed. © Copyright 2025 Coastal Carolinas Multiple Listing Service, Inc.® MLS. All rights reserved. Information is provided exclusively for consumers’ personal, non-commercial use, that it may not be used for any purpose other than to identify prospective properties consumers may be interested in purchasing.
Images related to data from the MLS is the sole property of the MLS and not the responsibility of the owner of this website. MLS IDX data last updated on 08-05-2025 1:20 PM EST.
Any images related to data from the MLS is the sole property of the MLS and not the responsibility of the owner of this website.