Myrtle Beach, SC 29577
- 3Beds
- 2Full Baths
- 1Half Baths
- 1,676SqFt
- 2018Year Built
- 0.09Acres
- MLS# 2519136
- Residential
- Detached
- Active
- Approx Time on Market2 days
- AreaMyrtle Beach Area--Southern Limit To 10th Ave N
- CountyHorry
- Subdivision The Battery At Market Common
Overview
Welcome to The Battery at Market Common, where coastal charm meets modern convenience! This stunning Southern-style home sits proudly on a corner lot, just one block from an array of shops, cafes, and attractionsand only a quick five-minute golf cart or bike ride away from Myrtle Beach State Park and the Atlantic Ocean! Enjoy theater nights, upscale bowling, a local brewery, and year-round festivals. Located just a short stroll from scenic Grand Lake, you can go for a leisurely one-mile walk around the loop, let the kids explore at Savannahs Playground, or spend the day at Crabtree Recreation Centerall within easy reach for relaxation and recreation. This vibrant community offers the ideal mix of outdoor adventure and family-friendly amenities. Step onto the generous front porch and instantly feel at ease, surrounded by the calm and charm of this quiet, tree-lined neighborhood. This beautifully maintained 3-bedroom, 2.5-bath home features soaring 20-foot high ceilings, stunning hardwood floors, and an open layout filled with natural light. The kitchen is a chefs dream with granite countertops, stainless steel appliances, a gas range, large pantry, and a stylish bar perfect for entertaining. The white kitchen cabinets, crown molding, and pendant lighting add to the elegance of the main living area. The spacious primary suite is conveniently located on the first floor and is a true retreat featuring a tray ceiling, a stylish and modern en-suite bathroom including granite double sinks, a walk-in closet, and a luxurious tiled shower. Upstairs, you'll find brand new carpet throughout, two guest bedrooms, and a full bath which is perfect for maximizing privacy for family or guests. The second-floor balcony provides a quiet haven where you can enjoy morning coffee or take in the fantastic sunsets. Step outside to your own private courtyard, featuring a fully fenced yard embraced by lush, mature landscaping-an ideal space for relaxation, entertaining, or enjoying peaceful moments in nature. Enjoy the convenience of the attached two-car garage, plus a large driveway that fits four more vehicles, making parking easy for family and friends. The roomy garage also includes two generous overhead storage racks for extra convenience. Residents of The Battery enjoy access to resort-style amenities including a clubhouse, lazy river, hot tubs, pool, and a fitness center. Lovingly cared for by the current owners, this pristine home is in exceptional condition and ready for you to move right in. Call and schedule your private showing today!
Agriculture / Farm
Grazing Permits Blm: ,No,
Horse: No
Grazing Permits Forest Service: ,No,
Grazing Permits Private: ,No,
Irrigation Water Rights: ,No,
Farm Credit Service Incl: ,No,
Crops Included: ,No,
Association Fees / Info
Hoa Frequency: Monthly
Hoa Fees: 138
Hoa: Yes
Hoa Includes: AssociationManagement, CommonAreas, Internet, Pools
Community Features: Clubhouse, GolfCartsOk, RecreationArea, LongTermRentalAllowed, Pool
Assoc Amenities: Clubhouse, OwnerAllowedGolfCart, OwnerAllowedMotorcycle, PetRestrictions
Bathroom Info
Total Baths: 3.00
Halfbaths: 1
Fullbaths: 2
Room Dimensions
Bedroom1: 12x13
Bedroom2: 12x13
DiningRoom: 8x10
Kitchen: 9x15
LivingRoom: 12x15
PrimaryBedroom: 13x13
Room Level
Bedroom1: Second
Bedroom2: Second
PrimaryBedroom: First
Room Features
DiningRoom: CeilingFans, LivingDiningRoom
Kitchen: BreakfastBar, Pantry, StainlessSteelAppliances, SolidSurfaceCounters
LivingRoom: CeilingFans, VaultedCeilings
Other: BedroomOnMainLevel, EntranceFoyer, UtilityRoom
Bedroom Info
Beds: 3
Building Info
New Construction: No
Levels: Two
Year Built: 2018
Mobile Home Remains: ,No,
Zoning: RE
Construction Materials: HardiplankType
Builder Model: Lancaster
Buyer Compensation
Exterior Features
Spa: No
Patio and Porch Features: Balcony, FrontPorch, Patio
Pool Features: Community, OutdoorPool
Foundation: Slab
Exterior Features: Balcony, Fence, Patio
Financial
Lease Renewal Option: ,No,
Garage / Parking
Parking Capacity: 6
Garage: Yes
Carport: No
Parking Type: Attached, TwoCarGarage, Garage, GarageDoorOpener
Open Parking: No
Attached Garage: Yes
Garage Spaces: 2
Green / Env Info
Interior Features
Floor Cover: Carpet, Tile, Wood
Fireplace: No
Laundry Features: WasherHookup
Furnished: Unfurnished
Interior Features: SplitBedrooms, BreakfastBar, BedroomOnMainLevel, EntranceFoyer, StainlessSteelAppliances, SolidSurfaceCounters
Appliances: Dishwasher, Disposal, Microwave, Range, Refrigerator
Lot Info
Lease Considered: ,No,
Lease Assignable: ,No,
Acres: 0.09
Land Lease: No
Lot Description: CornerLot, CityLot
Misc
Pool Private: No
Pets Allowed: OwnerOnly, Yes
Offer Compensation
Other School Info
Property Info
County: Horry
View: No
Senior Community: No
Stipulation of Sale: None
Habitable Residence: ,No,
Property Sub Type Additional: Detached
Property Attached: No
Security Features: SmokeDetectors
Disclosures: CovenantsRestrictionsDisclosure,SellerDisclosure
Rent Control: No
Construction: Resale
Room Info
Basement: ,No,
Sold Info
Sqft Info
Building Sqft: 2271
Living Area Source: PublicRecords
Sqft: 1676
Tax Info
Unit Info
Utilities / Hvac
Heating: Central
Cooling: CentralAir
Electric On Property: No
Cooling: Yes
Utilities Available: CableAvailable, ElectricityAvailable, NaturalGasAvailable, PhoneAvailable, SewerAvailable, WaterAvailable
Heating: Yes
Water Source: Public
Waterfront / Water
Waterfront: No
Schools
Elem: Myrtle Beach Elementary School
Middle: Myrtle Beach Middle School
High: Myrtle Beach High School
Directions
From Farrow Parkway in The Market Common turn north onto Hendrick Ave. 962 Hendrick Ave. will be on the right side of the street or the corner of Hendrick and McDow Alley. Parking is available on the street directly in front of the house.Courtesy of Beech Realty Llc
Real Estate Websites by Dynamic IDX, LLC

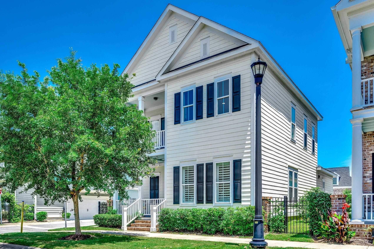
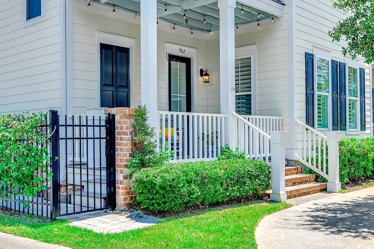
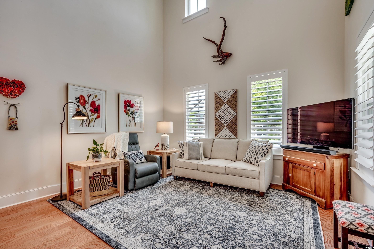
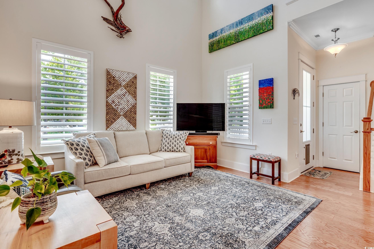
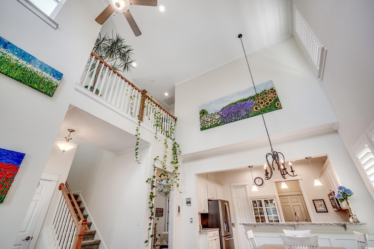
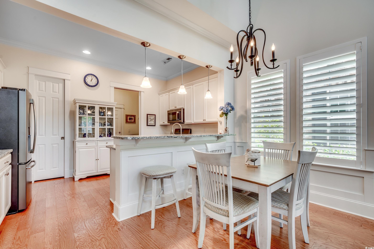
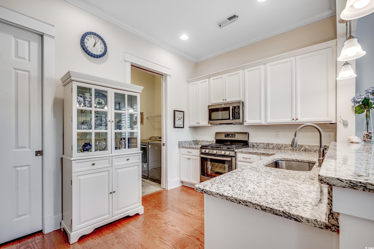
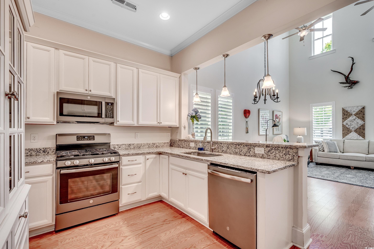

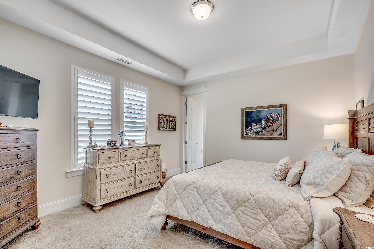
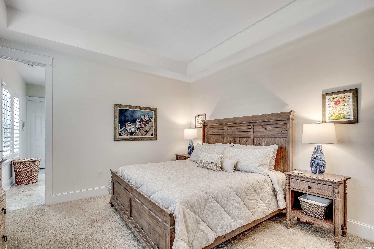
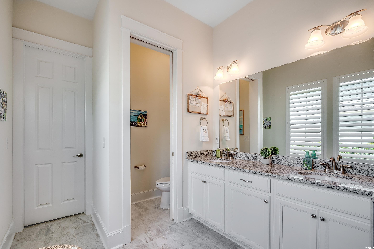
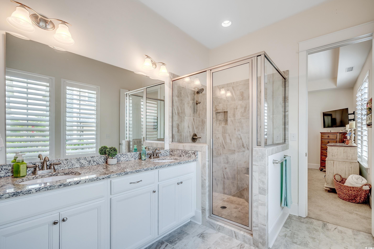
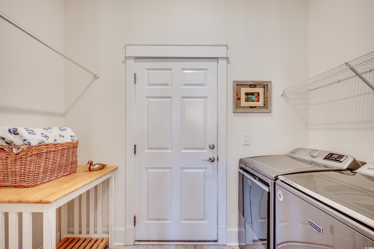
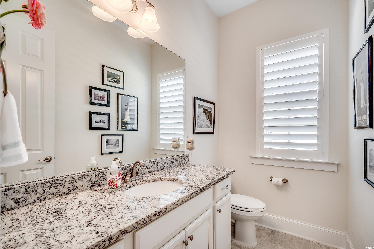
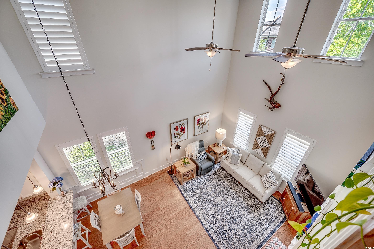
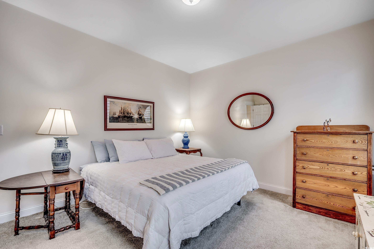
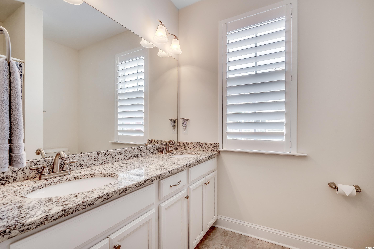

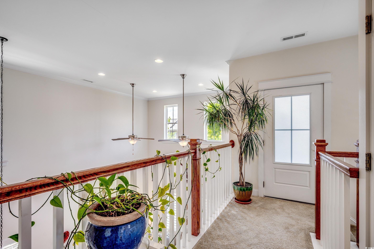
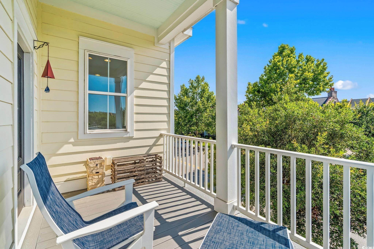
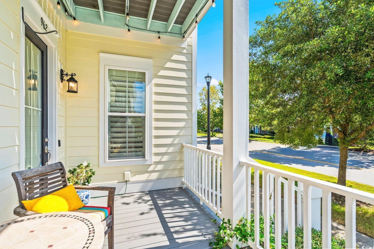
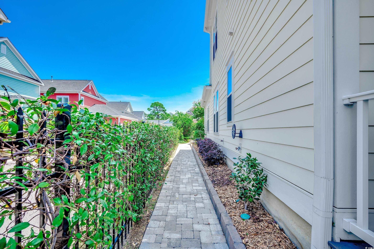
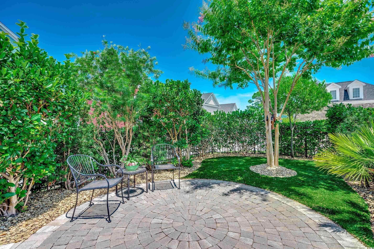
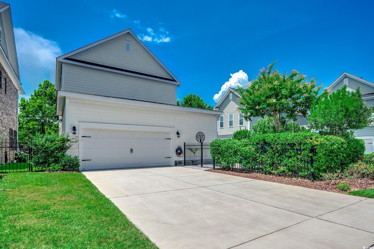
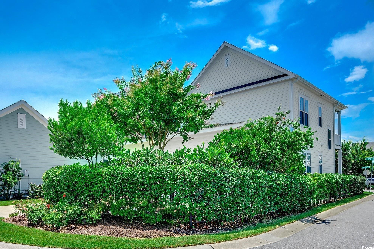
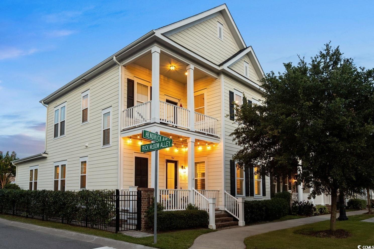
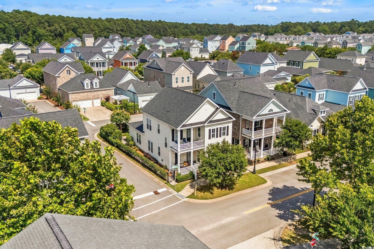
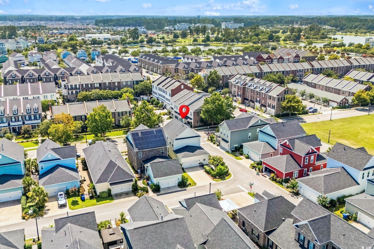
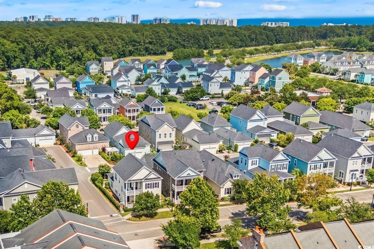
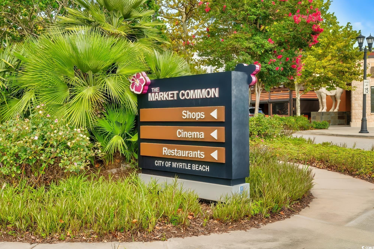
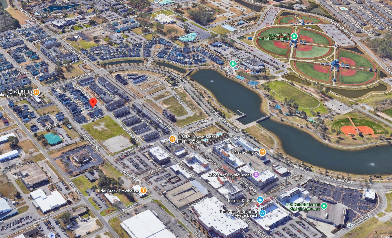
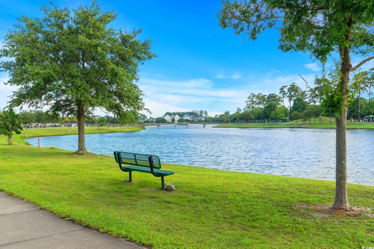
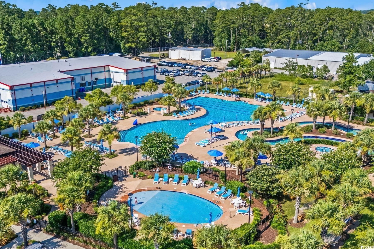
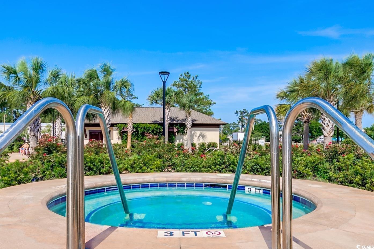
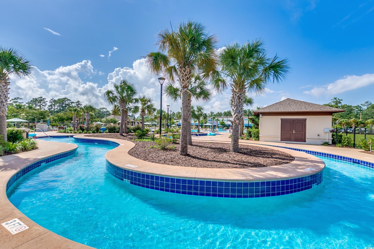
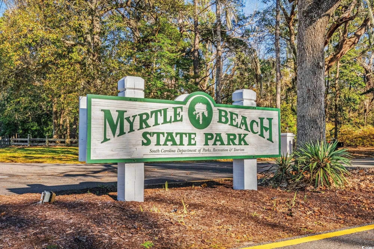
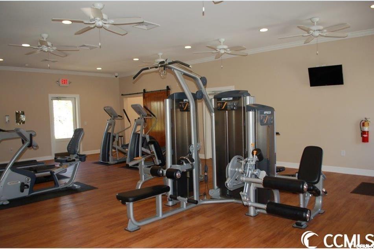
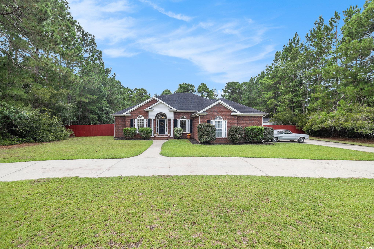
 MLS# 2519055
MLS# 2519055 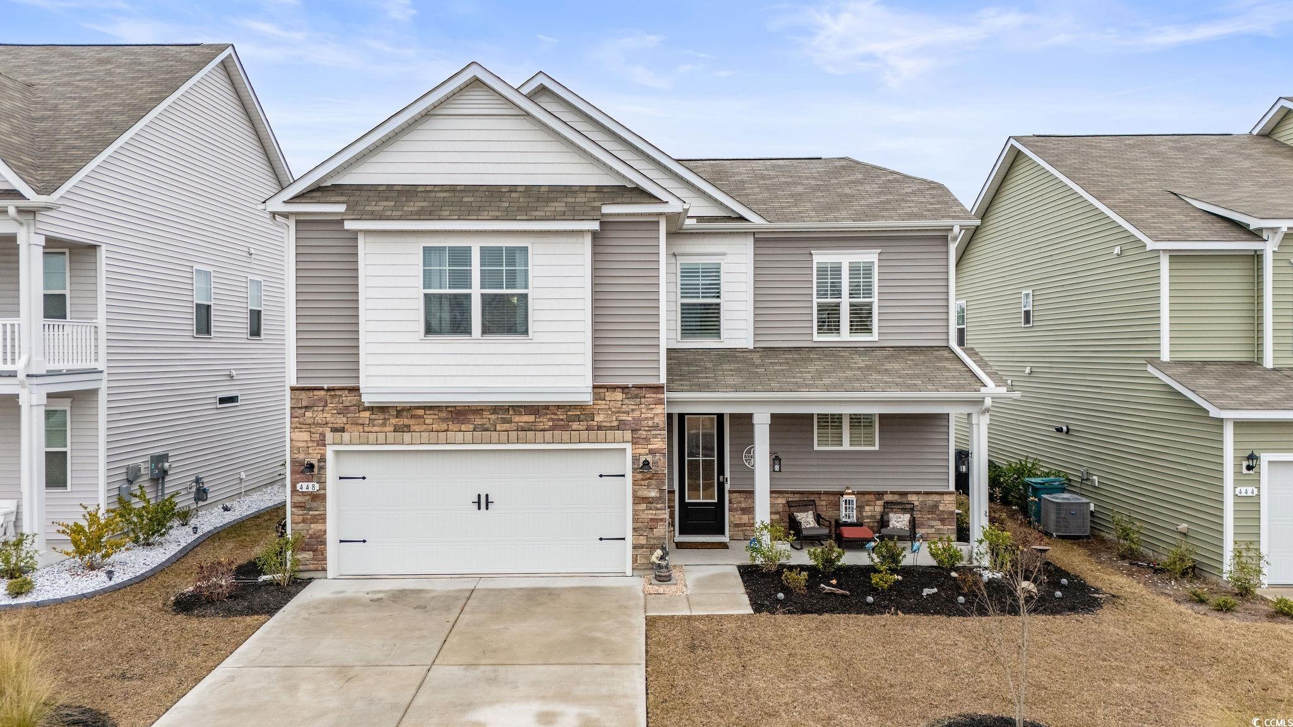
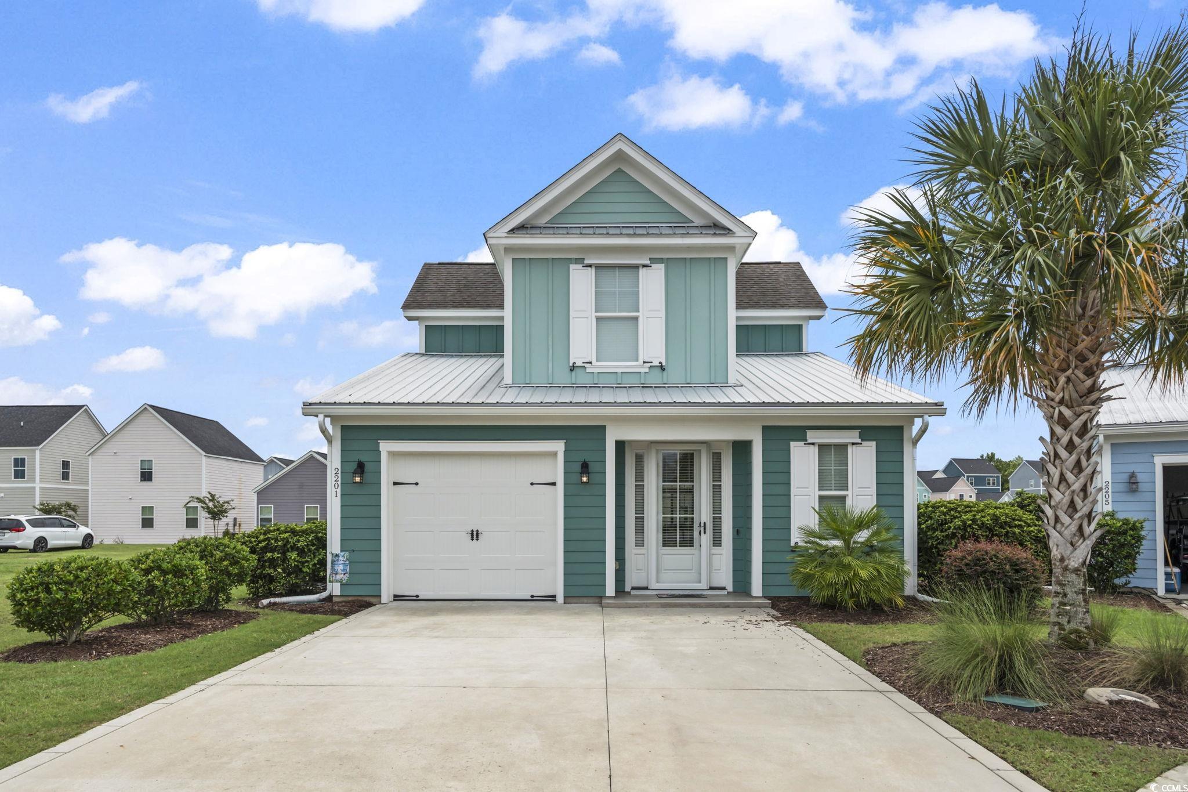
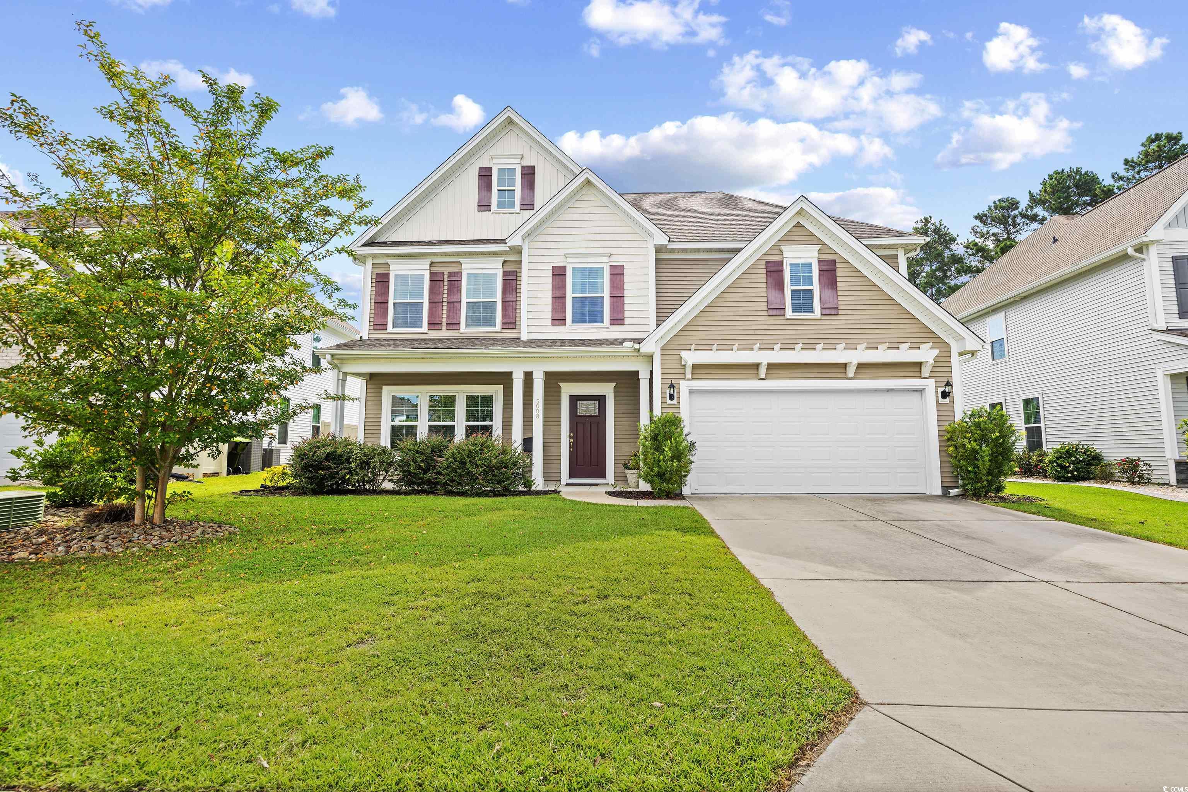
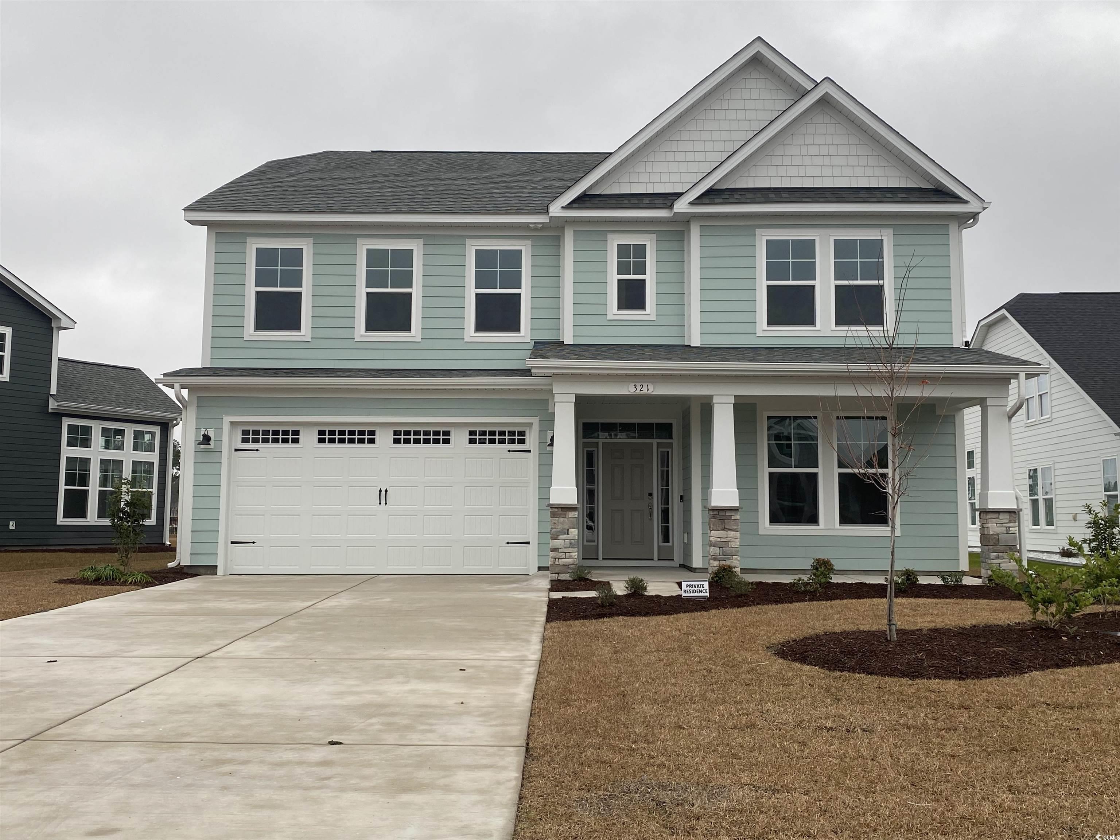
 Provided courtesy of © Copyright 2025 Coastal Carolinas Multiple Listing Service, Inc.®. Information Deemed Reliable but Not Guaranteed. © Copyright 2025 Coastal Carolinas Multiple Listing Service, Inc.® MLS. All rights reserved. Information is provided exclusively for consumers’ personal, non-commercial use, that it may not be used for any purpose other than to identify prospective properties consumers may be interested in purchasing.
Images related to data from the MLS is the sole property of the MLS and not the responsibility of the owner of this website. MLS IDX data last updated on 08-07-2025 11:49 PM EST.
Any images related to data from the MLS is the sole property of the MLS and not the responsibility of the owner of this website.
Provided courtesy of © Copyright 2025 Coastal Carolinas Multiple Listing Service, Inc.®. Information Deemed Reliable but Not Guaranteed. © Copyright 2025 Coastal Carolinas Multiple Listing Service, Inc.® MLS. All rights reserved. Information is provided exclusively for consumers’ personal, non-commercial use, that it may not be used for any purpose other than to identify prospective properties consumers may be interested in purchasing.
Images related to data from the MLS is the sole property of the MLS and not the responsibility of the owner of this website. MLS IDX data last updated on 08-07-2025 11:49 PM EST.
Any images related to data from the MLS is the sole property of the MLS and not the responsibility of the owner of this website.