Myrtle Beach, SC 29577
- 3Beds
- 2Full Baths
- N/AHalf Baths
- 902SqFt
- 2020Year Built
- 0.00Acres
- MLS# 2519281
- Residential
- ManufacturedHome
- Active
- Approx Time on MarketN/A
- AreaMyrtle Beach Area--Southern Limit To 10th Ave N
- CountyHorry
- Subdivision Market Village
Overview
Welcome to 381 Hangar Court, a charming 3-bedroom, 2-bath home perfectly positioned on a private corner lot with serene pond views in the sought-after Market Village community. Here, you'll experience the best of coastal living-combining a peaceful, residential setting with unmatched access to the excitement, convenience, and charm of Myrtle Beach. Step inside to an inviting open-concept layout where the living room, dining area, and kitchen flow effortlessly together, creating a warm and functional space for everyday living or entertaining. The kitchen offers generous cabinetry, a convenient breakfast bar, and sightlines to the main living area, making it the true heart of the home. The split-bedroom design provides privacy for the spacious master suite, which features a walk-in closet and a private en suite bath, while two additional bedrooms and a full guest bath comfortably accommodate family or visitors. Outside, the pond-front setting is perfect for savoring your morning coffee or unwinding with sunset views in the evening. Beyond your doorstep, Market Village places you in one of the most desirable locations along the Grand Strand. Just minutes away, The Market Common offers a vibrant, walkable district filled with boutique shopping, local and national restaurants, a movie theater, parks, and year-round community events. Myrtle Beach International Airport is only a short drive, making travel effortless, while Coastal Grand Mall provides additional shopping and dining just minutes from home. Outdoor lovers will appreciate the quick access to Myrtle Beach State Park, pristine beaches, golf courses, and miles of scenic walking and biking paths. And when it's time for fun, the world-famous Myrtle Beach Boardwalk, Broadway at the Beach, the SkyWheel, and countless entertainment venues are all within easy reach. Whether you're looking for a primary residence, a vacation retreat, or an investment property, 381 Hangar Court offers a rare combination of tranquility, convenience, and access to everything that makes Myrtle Beach a world-class destination. Schedule your private showing today and start living the lifestyle you've always dreamed of.
Agriculture / Farm
Grazing Permits Blm: ,No,
Horse: No
Grazing Permits Forest Service: ,No,
Grazing Permits Private: ,No,
Irrigation Water Rights: ,No,
Farm Credit Service Incl: ,No,
Crops Included: ,No,
Association Fees / Info
Hoa Frequency: Monthly
Hoa: No
Hoa Includes: MaintenanceGrounds, Trash
Community Features: GolfCartsOk, LongTermRentalAllowed, ShortTermRentalAllowed
Assoc Amenities: OwnerAllowedGolfCart, PetRestrictions
Bathroom Info
Total Baths: 2.00
Fullbaths: 2
Bedroom Info
Beds: 3
Building Info
New Construction: No
Levels: One
Year Built: 2020
Mobile Home Remains: ,No,
Zoning: RES
Style: MobileHome
Construction Materials: VinylSiding
Buyer Compensation
Exterior Features
Spa: No
Foundation: Crawlspace
Financial
Lease Renewal Option: ,No,
Garage / Parking
Parking Capacity: 2
Garage: No
Carport: No
Parking Type: Driveway
Open Parking: No
Attached Garage: No
Green / Env Info
Interior Features
Floor Cover: Vinyl
Door Features: StormDoors
Fireplace: No
Laundry Features: WasherHookup
Furnished: Unfurnished
Interior Features: SplitBedrooms, BreakfastBar, BedroomOnMainLevel
Appliances: Dishwasher, Range, Refrigerator, RangeHood
Lot Info
Lease Considered: ,No,
Lease Assignable: ,No,
Acres: 0.00
Land Lease: Yes
Lot Description: CulDeSac, CityLot
Misc
Pool Private: No
Pets Allowed: OwnerOnly, Yes
Body Type: SingleWide
Offer Compensation
Other School Info
Property Info
County: Horry
View: No
Senior Community: No
Stipulation of Sale: None
Habitable Residence: ,No,
Property Sub Type Additional: ManufacturedHome,MobileHome
Property Attached: No
Disclosures: CovenantsRestrictionsDisclosure,SellerDisclosure
Rent Control: No
Construction: Resale
Room Info
Basement: ,No,
Basement: CrawlSpace
Sold Info
Sqft Info
Building Sqft: 902
Living Area Source: Builder
Sqft: 902
Tax Info
Unit Info
Utilities / Hvac
Heating: Central, Electric
Cooling: CentralAir
Electric On Property: No
Cooling: Yes
Utilities Available: CableAvailable, ElectricityAvailable, PhoneAvailable, SewerAvailable, WaterAvailable
Heating: Yes
Water Source: Public
Waterfront / Water
Waterfront: No
Schools
Elem: Myrtle Beach Elementary School
Middle: Myrtle Beach Middle School
High: Myrtle Beach High School
Directions
Please follow GPS instructions directly to the property.Courtesy of Century 21 The Harrelson Group
Real Estate Websites by Dynamic IDX, LLC
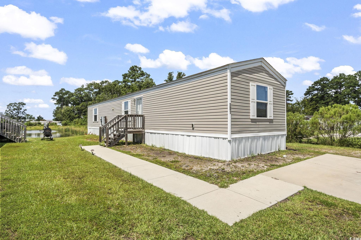
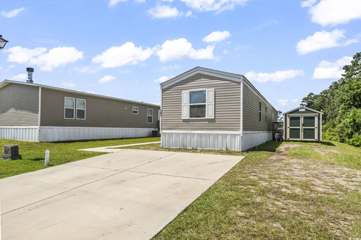
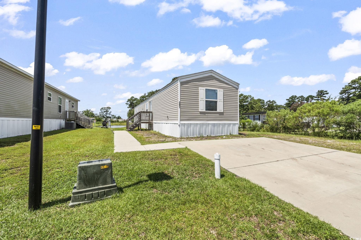
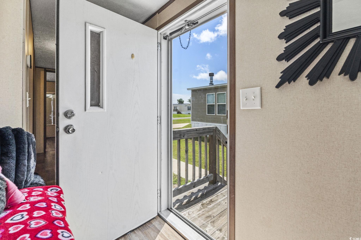
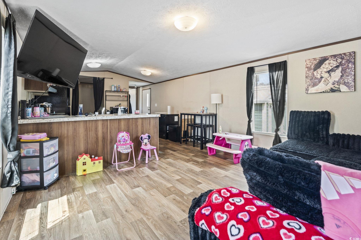
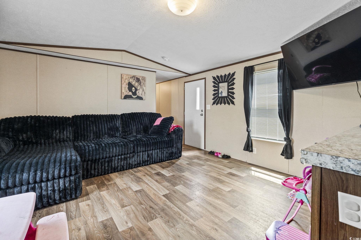
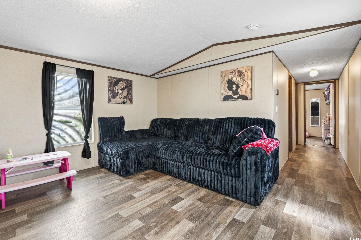
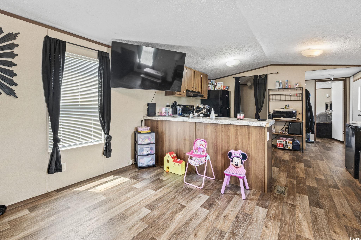
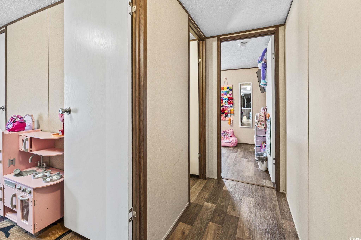
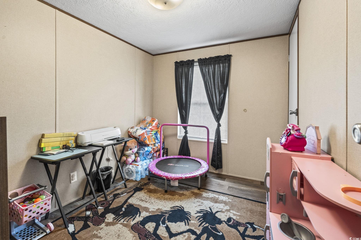
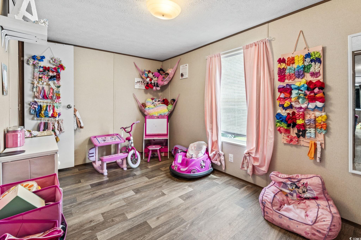
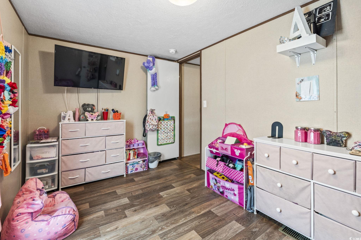
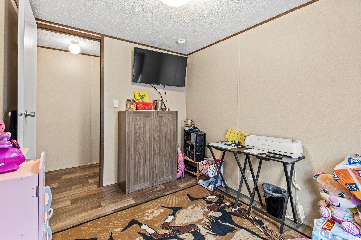
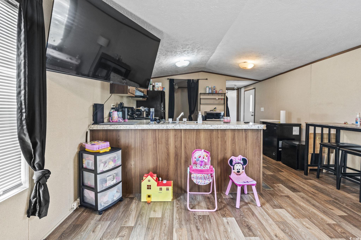
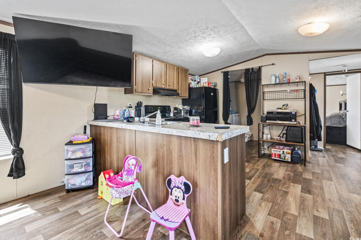
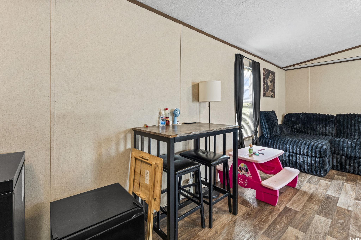
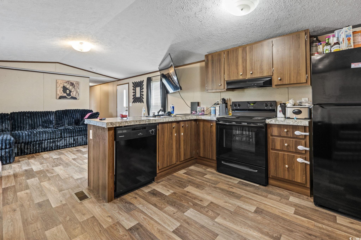
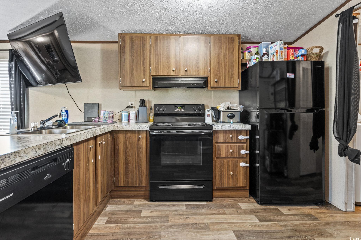
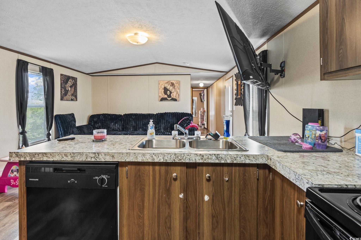
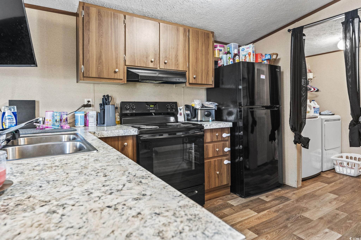
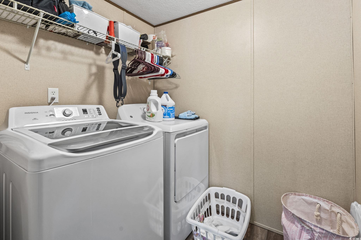
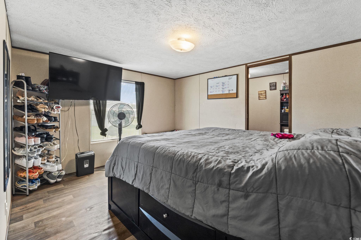
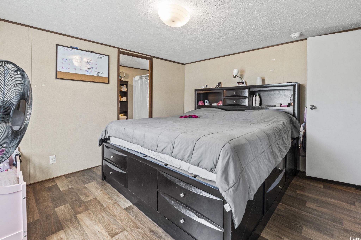
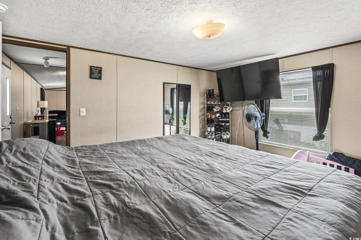
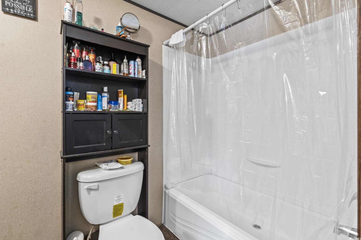
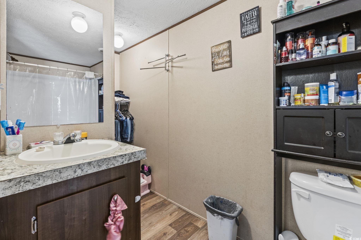
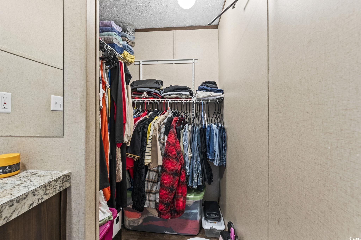
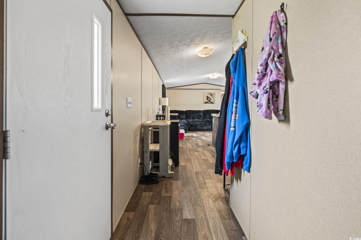
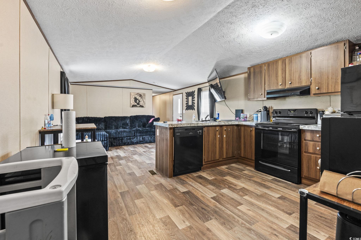
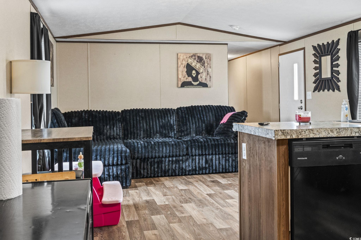
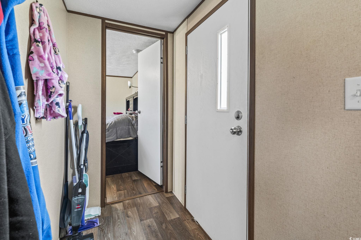
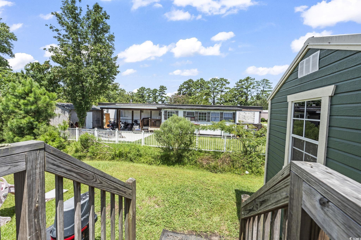
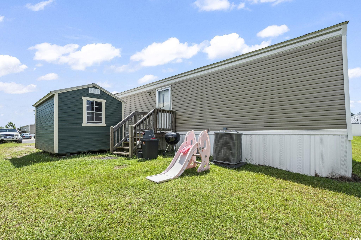
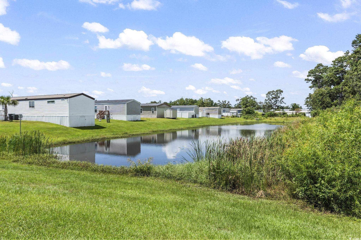
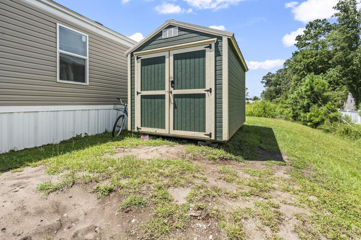
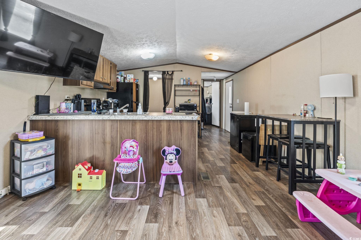
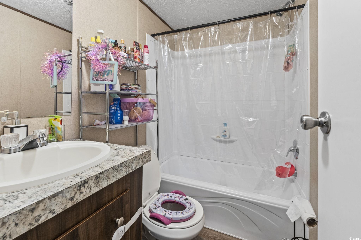
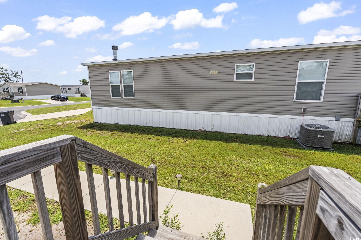
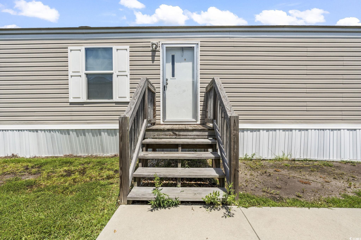
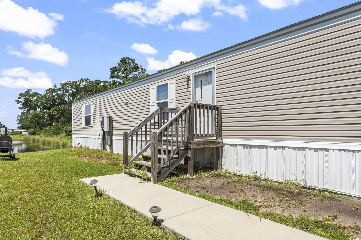
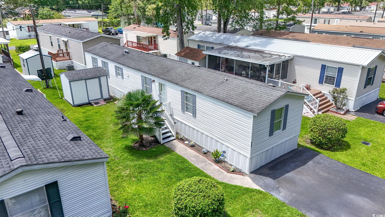
 MLS# 2514978
MLS# 2514978 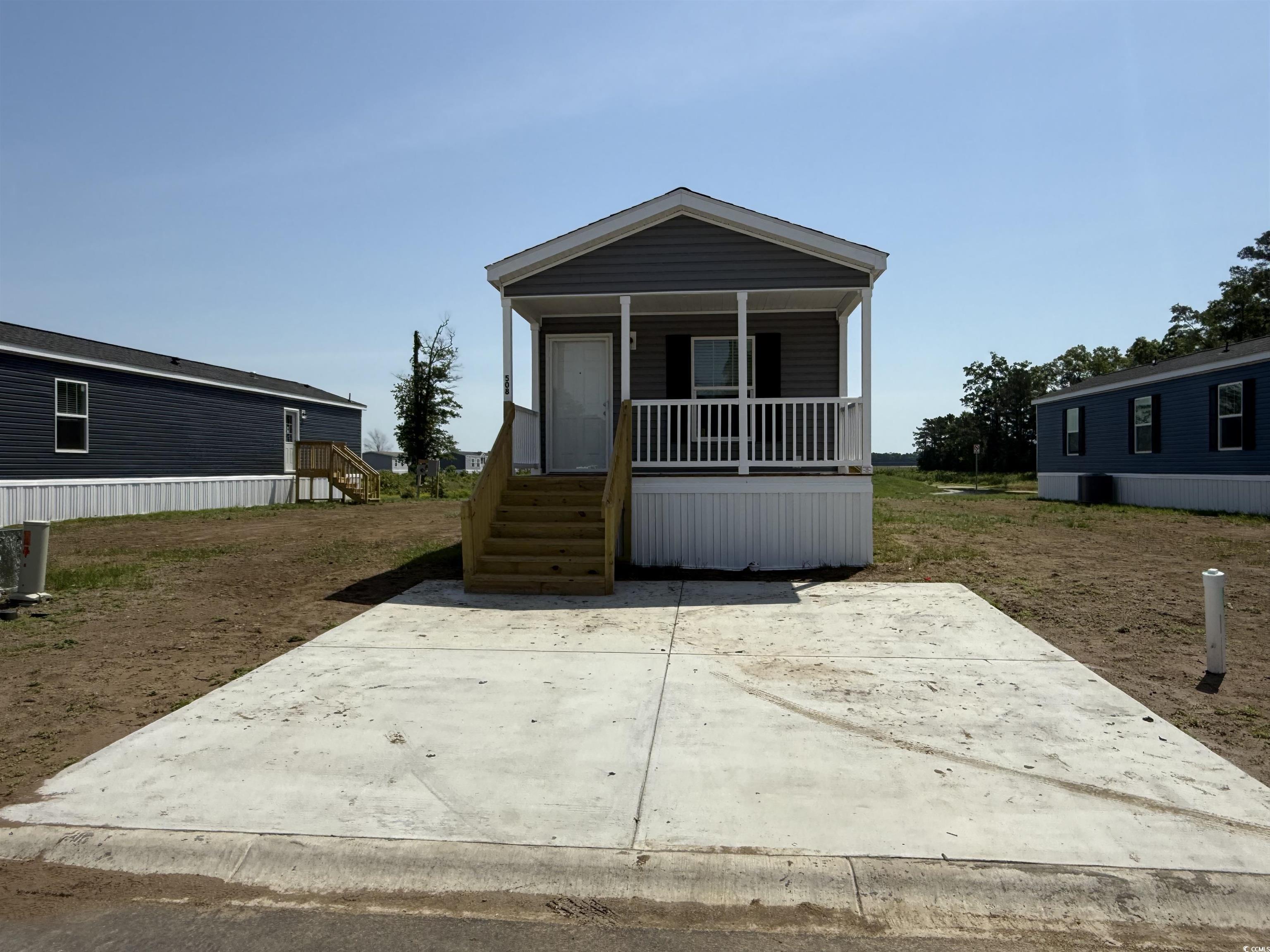
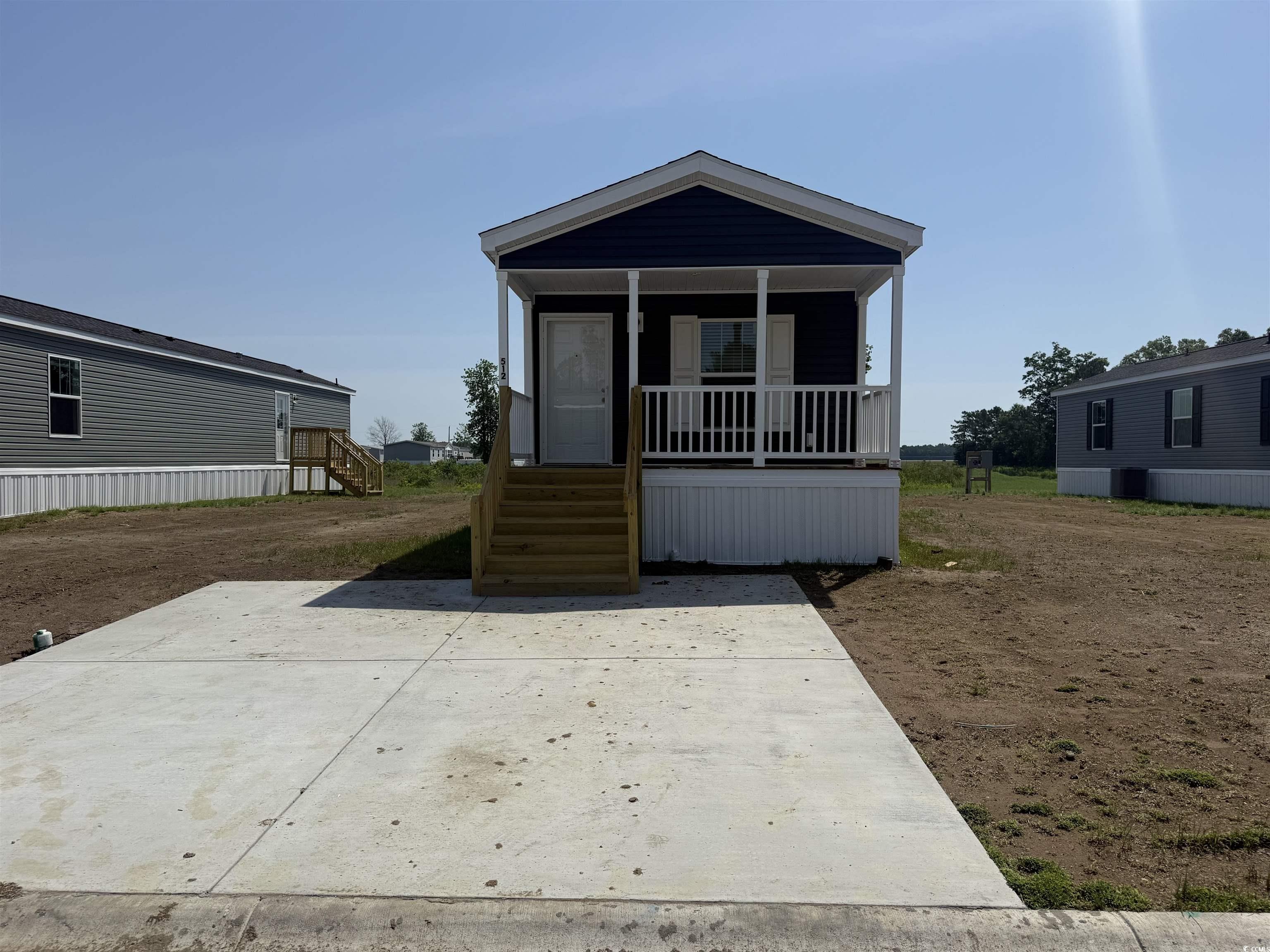

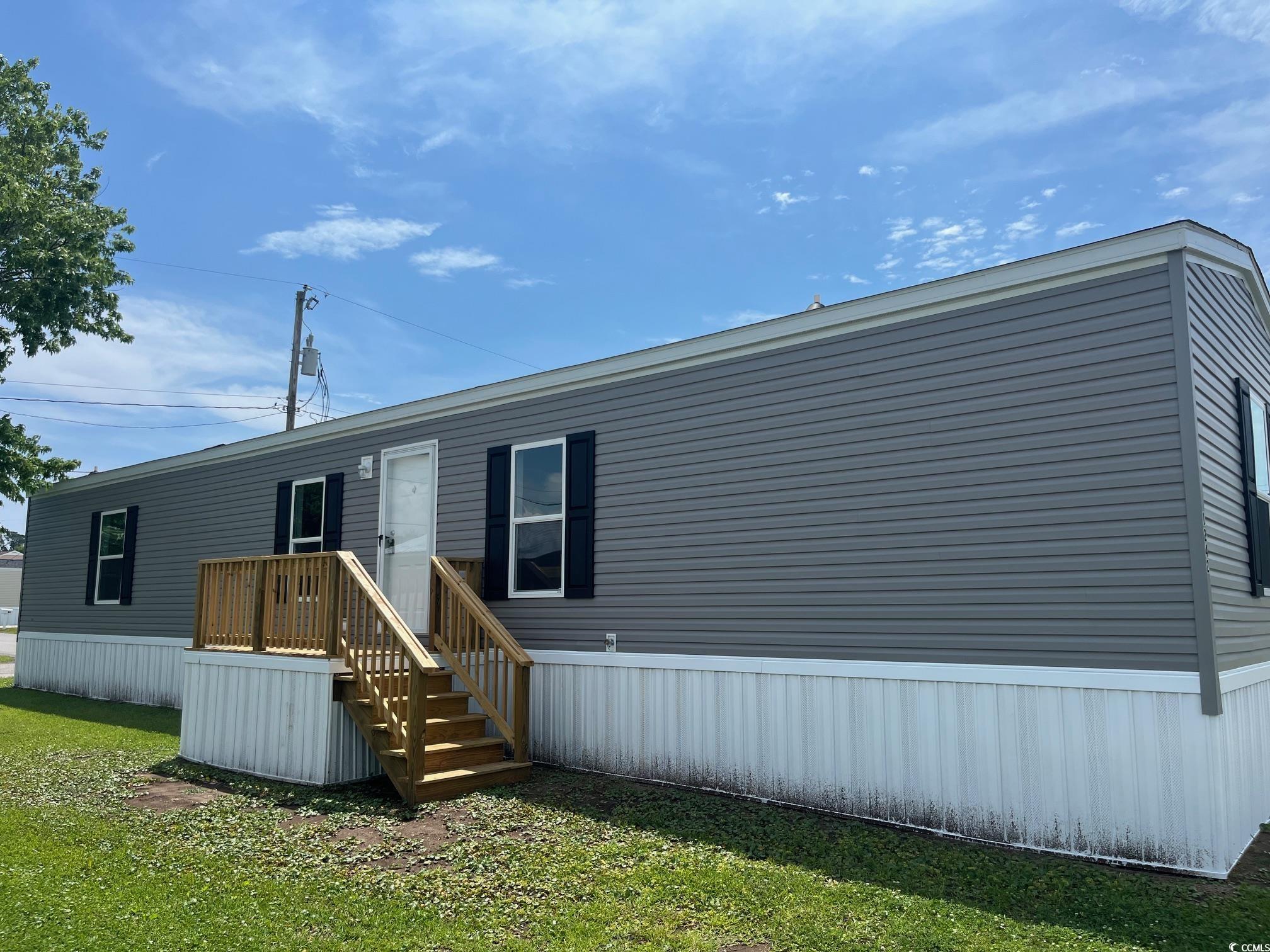
 Provided courtesy of © Copyright 2025 Coastal Carolinas Multiple Listing Service, Inc.®. Information Deemed Reliable but Not Guaranteed. © Copyright 2025 Coastal Carolinas Multiple Listing Service, Inc.® MLS. All rights reserved. Information is provided exclusively for consumers’ personal, non-commercial use, that it may not be used for any purpose other than to identify prospective properties consumers may be interested in purchasing.
Images related to data from the MLS is the sole property of the MLS and not the responsibility of the owner of this website. MLS IDX data last updated on 08-08-2025 11:50 PM EST.
Any images related to data from the MLS is the sole property of the MLS and not the responsibility of the owner of this website.
Provided courtesy of © Copyright 2025 Coastal Carolinas Multiple Listing Service, Inc.®. Information Deemed Reliable but Not Guaranteed. © Copyright 2025 Coastal Carolinas Multiple Listing Service, Inc.® MLS. All rights reserved. Information is provided exclusively for consumers’ personal, non-commercial use, that it may not be used for any purpose other than to identify prospective properties consumers may be interested in purchasing.
Images related to data from the MLS is the sole property of the MLS and not the responsibility of the owner of this website. MLS IDX data last updated on 08-08-2025 11:50 PM EST.
Any images related to data from the MLS is the sole property of the MLS and not the responsibility of the owner of this website.