Myrtle Beach, SC 29577
- 4Beds
- 2Full Baths
- 1Half Baths
- 2,364SqFt
- 2021Year Built
- 0.14Acres
- MLS# 2519285
- Residential
- Detached
- Active
- Approx Time on MarketN/A
- AreaMyrtle Beach Area--Southern Limit To 10th Ave N
- CountyHorry
- Subdivision Summit At Meridian - Market Common
Overview
Discover 2664 Stellar Loop, a thoughtfully designed 4-bedroom, 2.5-bath home in the natural gas community of The Summit at Meridian. This Belfort plan offers an open-concept layout with the primary suite, kitchen, dining, living area, laundry, and powder room all on the first floor. Upstairs features a versatile loft/bonus room, three additional bedrooms, and a full bath. Curb appeal shines with the Hardie Board exterior, stone accents, and covered front porch. Inside, enjoy laminate plank flooring, upgraded lighting and ceiling fans, fresh paint, crown molding, and smart home technology. The kitchen is a standout with quartz counters, large island, stainless appliances including a 5-burner gas range and new LG refrigerator, tile backsplash, walk-in pantry, and 36"" cabinetry. Sliding doors lead to an extended screened porch and patio perfect for outdoor enjoyment. The spacious primary suite includes a double vanity, soaking tub, tiled shower with rain head, and walk-in closet. The home also includes a finished garage, upgraded water heater, custom blinds, Ring doorbell, and storage options throughout. The fully fenced backyard features enhanced landscaping, decorative borders, irrigation system, and two gates. Community amenities include a resort-style pool, spa, indoor pickleball court, firepit, walking trails, and moreall just minutes from Market Common. Schedule your private tour today!
Agriculture / Farm
Grazing Permits Blm: ,No,
Horse: No
Grazing Permits Forest Service: ,No,
Grazing Permits Private: ,No,
Irrigation Water Rights: ,No,
Farm Credit Service Incl: ,No,
Crops Included: ,No,
Association Fees / Info
Hoa Frequency: Monthly
Hoa Fees: 110
Hoa: Yes
Hoa Includes: AssociationManagement, CommonAreas, Pools, RecreationFacilities
Community Features: Clubhouse, GolfCartsOk, RecreationArea, LongTermRentalAllowed, Pool
Assoc Amenities: Clubhouse, OwnerAllowedGolfCart, OwnerAllowedMotorcycle
Bathroom Info
Total Baths: 3.00
Halfbaths: 1
Fullbaths: 2
Bedroom Info
Beds: 4
Building Info
New Construction: No
Levels: Two
Year Built: 2021
Mobile Home Remains: ,No,
Zoning: res
Style: Traditional
Construction Materials: HardiplankType
Buyer Compensation
Exterior Features
Spa: No
Patio and Porch Features: RearPorch, FrontPorch, Patio, Porch, Screened
Window Features: StormWindows
Pool Features: Community, OutdoorPool
Foundation: Slab
Exterior Features: Fence, SprinklerIrrigation, Porch, Patio
Financial
Lease Renewal Option: ,No,
Garage / Parking
Parking Capacity: 4
Garage: Yes
Carport: No
Parking Type: Attached, Garage, TwoCarGarage, GarageDoorOpener
Open Parking: No
Attached Garage: Yes
Garage Spaces: 2
Green / Env Info
Green Energy Efficient: Doors, Windows
Interior Features
Floor Cover: Carpet, Laminate, Tile
Door Features: InsulatedDoors, StormDoors
Fireplace: No
Laundry Features: WasherHookup
Furnished: Unfurnished
Interior Features: Attic, PullDownAtticStairs, PermanentAtticStairs, BreakfastBar, BedroomOnMainLevel, EntranceFoyer, KitchenIsland, StainlessSteelAppliances, SolidSurfaceCounters
Appliances: Dishwasher, Disposal, Microwave, Range, Refrigerator
Lot Info
Lease Considered: ,No,
Lease Assignable: ,No,
Acres: 0.14
Land Lease: No
Lot Description: CityLot, Rectangular, RectangularLot
Misc
Pool Private: No
Offer Compensation
Other School Info
Property Info
County: Horry
View: No
Senior Community: No
Stipulation of Sale: None
Habitable Residence: ,No,
Property Sub Type Additional: Detached
Property Attached: No
Security Features: SecuritySystem, SmokeDetectors
Disclosures: CovenantsRestrictionsDisclosure
Rent Control: No
Construction: Resale
Room Info
Basement: ,No,
Sold Info
Sqft Info
Building Sqft: 2364
Living Area Source: PublicRecords
Sqft: 2364
Tax Info
Unit Info
Utilities / Hvac
Heating: Central, Electric
Cooling: CentralAir
Electric On Property: No
Cooling: Yes
Utilities Available: CableAvailable, ElectricityAvailable, NaturalGasAvailable, PhoneAvailable, SewerAvailable, UndergroundUtilities, WaterAvailable
Heating: Yes
Water Source: Public
Waterfront / Water
Waterfront: No
Schools
Elem: Myrtle Beach Elementary School
Middle: Myrtle Beach Middle School
High: Myrtle Beach High School
Directions
Heading south on US-17 bypass: Take the Farrow Parkway exit and use the left lane to turn left onto Farrow Parkway. Turn left at the light onto Fred Nash Blvd( Walmart will be on your left ). At the traffic circle, continue straight to stay on Fred Nash Blvd. At the stop sign, continue straight and the Meridian entrance will be just ahead on your right. Or make a right onto Emory Rd and make the 3rd left into the back entrance of The Summit at Meridian. Follow Celestrial Blvd to Stellar Loop and make a right. Home is on the right corner.Courtesy of Redfin Corporation
Real Estate Websites by Dynamic IDX, LLC
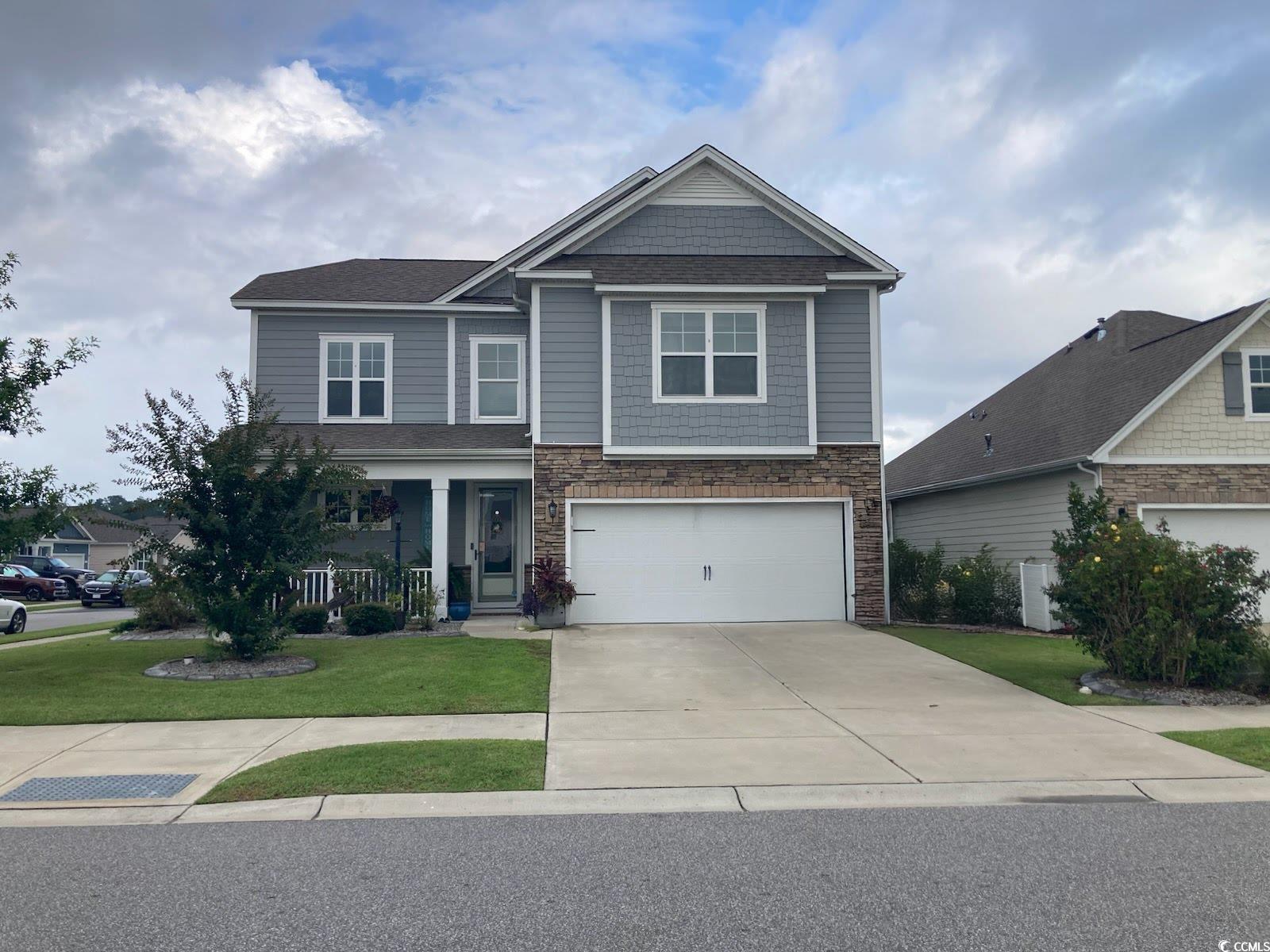
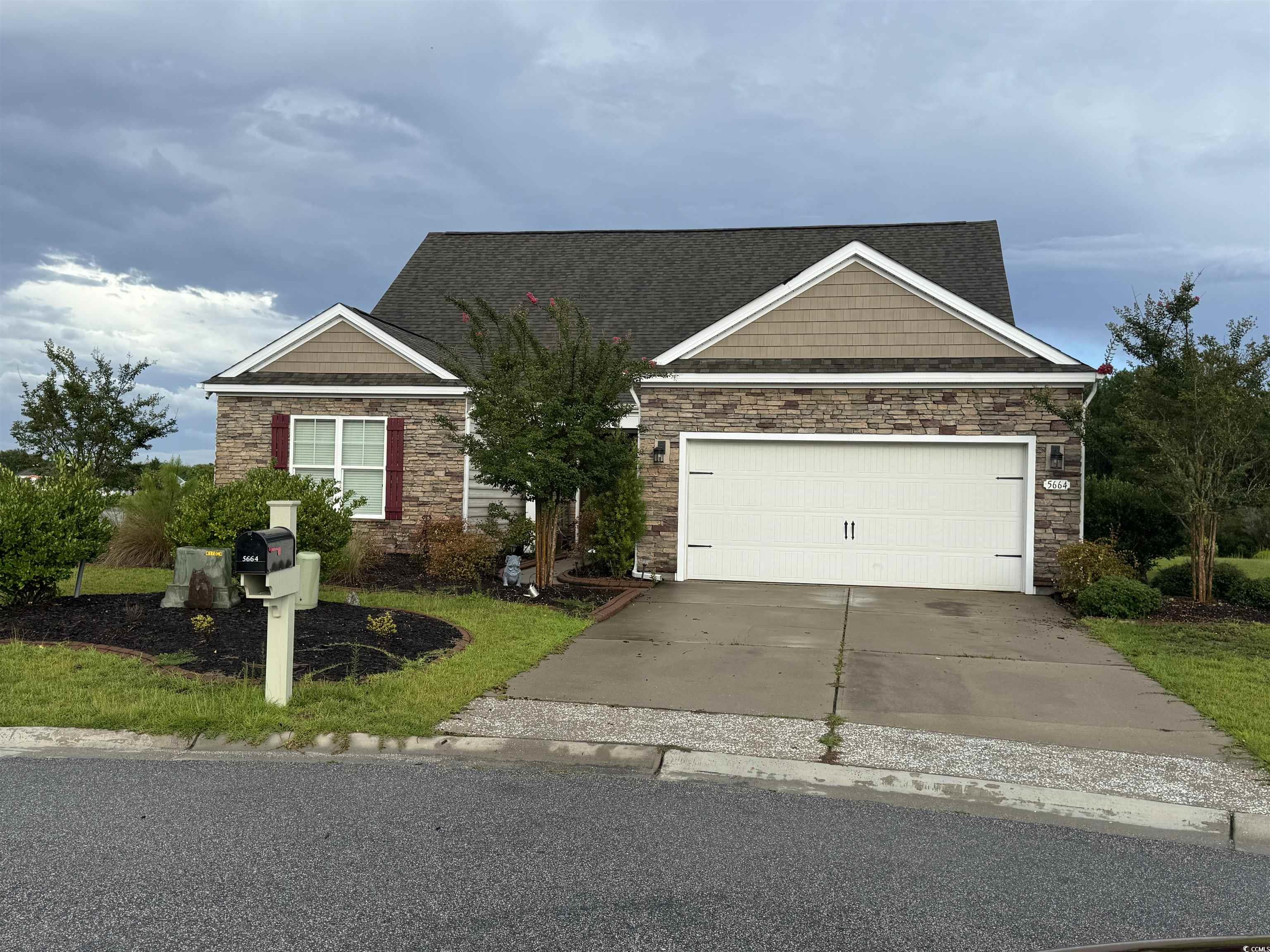
 MLS# 2519167
MLS# 2519167 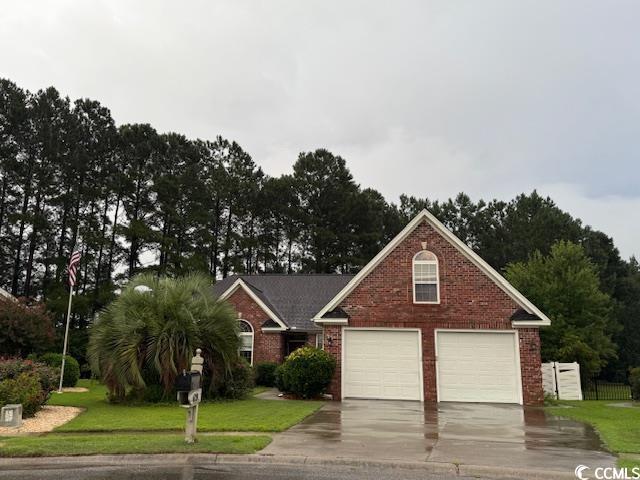
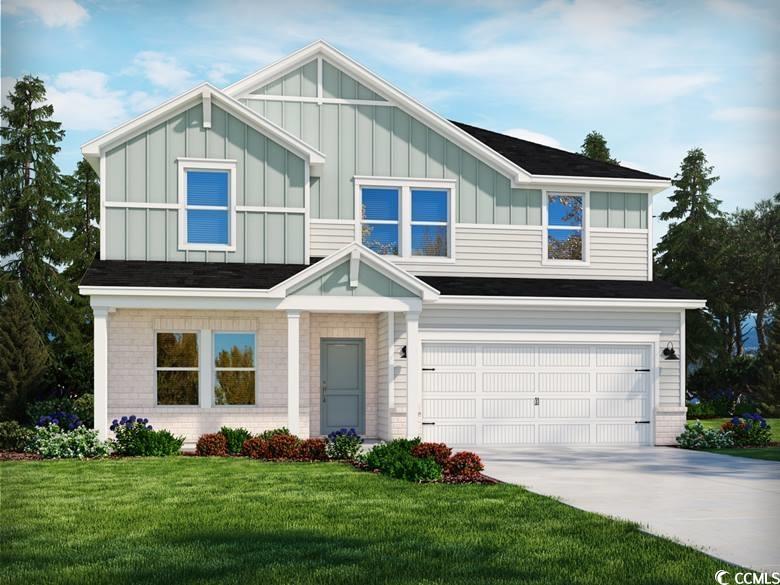
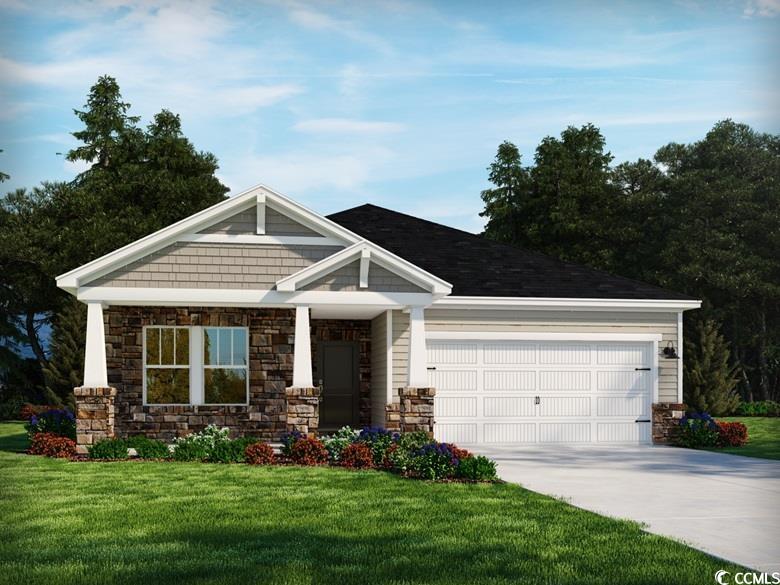
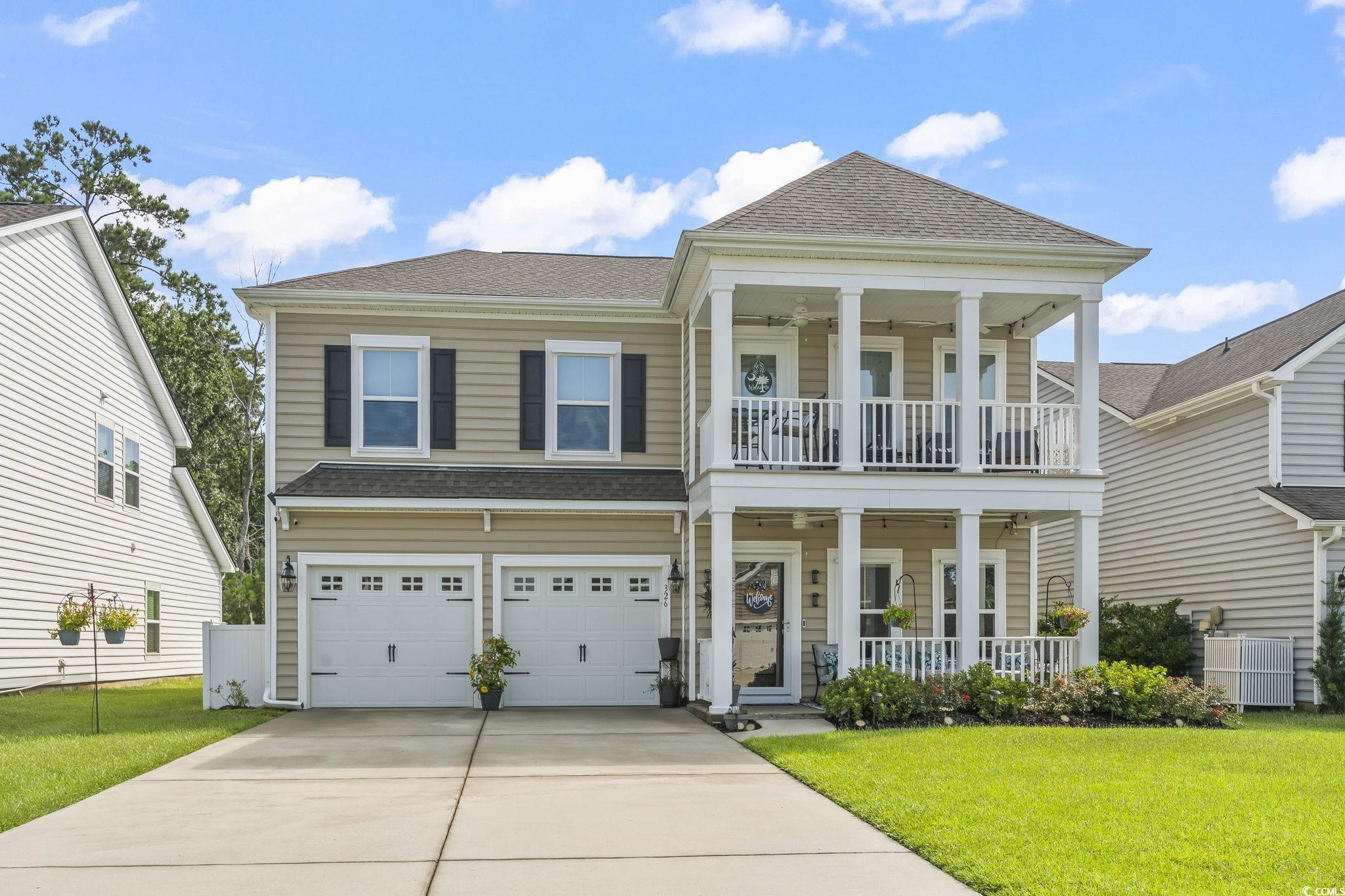
 Provided courtesy of © Copyright 2025 Coastal Carolinas Multiple Listing Service, Inc.®. Information Deemed Reliable but Not Guaranteed. © Copyright 2025 Coastal Carolinas Multiple Listing Service, Inc.® MLS. All rights reserved. Information is provided exclusively for consumers’ personal, non-commercial use, that it may not be used for any purpose other than to identify prospective properties consumers may be interested in purchasing.
Images related to data from the MLS is the sole property of the MLS and not the responsibility of the owner of this website. MLS IDX data last updated on 08-08-2025 12:37 PM EST.
Any images related to data from the MLS is the sole property of the MLS and not the responsibility of the owner of this website.
Provided courtesy of © Copyright 2025 Coastal Carolinas Multiple Listing Service, Inc.®. Information Deemed Reliable but Not Guaranteed. © Copyright 2025 Coastal Carolinas Multiple Listing Service, Inc.® MLS. All rights reserved. Information is provided exclusively for consumers’ personal, non-commercial use, that it may not be used for any purpose other than to identify prospective properties consumers may be interested in purchasing.
Images related to data from the MLS is the sole property of the MLS and not the responsibility of the owner of this website. MLS IDX data last updated on 08-08-2025 12:37 PM EST.
Any images related to data from the MLS is the sole property of the MLS and not the responsibility of the owner of this website.